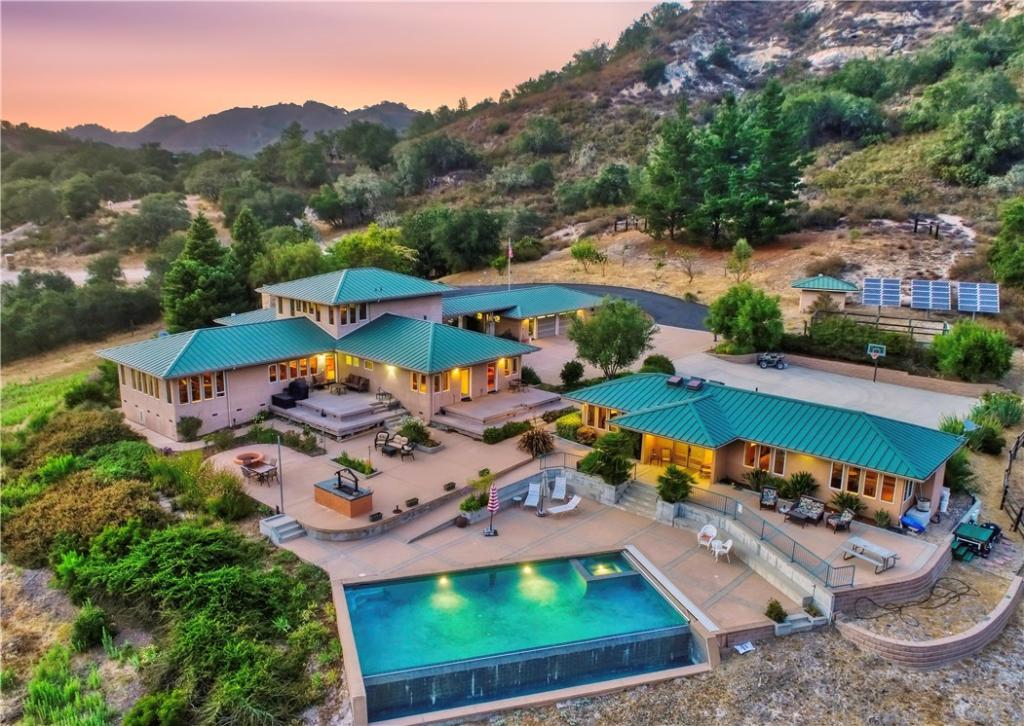Elegant Estate on 21+ Acres with Infinity Pool and Custom Finishes
Set on over 21 acres of serene countryside, this elegant custom-built estate offers refined living with thoughtful details throughout. The main residence features 4 bedrooms and 4 baths, including two spacious suites—ideal for multi-generational living or guests.
A chef’s dream, the gourmet kitchen boasts a flour and sugar drawer, a sliding cabinet pantry, veggie sink, double oven, and expansive counter seating for up to eight. Dining room ideal for gatherings. It opens seamlessly into a spacious great room adorned with custom maple cabinetry, a warm fireplace, and built-in window seat storage with surround sound—perfect for entertaining or quiet nights in.
Two bedrooms are located on the main level, while the luxurious upstairs primary suite offers added privacy. Every bedroom is outfitted with custom built-in desks and dressers for a clean, integrated feel.
The separate pool house includes one bedroom and two bathrooms, providing a private retreat for guests or extended stays. Outdoor living shines with a solar-heated infinity pool, built-in BBQ, fire pit, and lush surroundings.This home is thoughtfully designed for comfort, utility and elegance.
Detached power room with backup generator and solar battery system. Built-in storage throughout for optimal organization. This one-of-a-kind property offers privacy, comfort, and the space to live, work, and play in style. Owner May Carry.
Set on over 21 acres of serene countryside, this elegant custom-built estate offers refined living with thoughtful details throughout. The main residence features 4 bedrooms and 4 baths, including two spacious suites—ideal for multi-generational living or guests.
A chef’s dream, the gourmet kitchen boasts a flour and sugar drawer, a sliding cabinet pantry, veggie sink, double oven, and expansive counter seating for up to eight. Dining room ideal for gatherings. It opens seamlessly into a spacious great room adorned with custom maple cabinetry, a warm fireplace, and built-in window seat storage with surround sound—perfect for entertaining or quiet nights in.
Two bedrooms are located on the main level, while the luxurious upstairs primary suite offers added privacy. Every bedroom is outfitted with custom built-in desks and dressers for a clean, integrated feel.
The separate pool house includes one bedroom and two bathrooms, providing a private retreat for guests or extended stays. Outdoor living shines with a solar-heated infinity pool, built-in BBQ, fire pit, and lush surroundings.This home is thoughtfully designed for comfort, utility and elegance.
Detached power room with backup generator and solar battery system. Built-in storage throughout for optimal organization. This one-of-a-kind property offers privacy, comfort, and the space to live, work, and play in style. Owner May Carry.
Property Details
Price:
$2,398,000
MLS #:
PI25141565
Status:
Active
Beds:
5
Baths:
6
Address:
4570 Christine Loomis Drive
Type:
Single Family
Subtype:
Single Family Residence
Neighborhood:
ageastofhwy101
City:
Arroyo Grande
Listed Date:
Jun 25, 2025
State:
CA
Finished Sq Ft:
5,022
ZIP:
93420
Lot Size:
918,245 sqft / 21.08 acres (approx)
Year Built:
2000
See this Listing
Full-time Real Estate Broker, sold 1100+ Properties in SLO and SBC County. 38 years of local real estate knowledge and experience. I understand each sale is about you and your goals. I know as we get older, we don’t have time to make up for any mistakes especially when it comes to one the most significant investments. I care about my clients and work very hard to share my knowledge and protect you along the way. I place the appropriate verbiage in the listing and listing agreement depending …
More About JoAnnMortgage Calculator
Schools
School District:
Lucia Mar Unified
Interior
Appliances
6 Burner Stove, Dishwasher, Double Oven, Disposal, Gas Oven, Gas Cooktop, Microwave, Range Hood, Refrigerator
Bathrooms
6 Full Bathrooms
Cooling
Whole House Fan
Flooring
Carpet, Tile, Wood
Heating
Forced Air
Laundry Features
Individual Room
Exterior
Community Features
Hiking
Parking Spots
3.00
Roof
Metal
Financial
Map
Community
- Address4570 Christine Loomis Drive Arroyo Grande CA
- AreaAG-East of Hwy 101
- CityArroyo Grande
- CountySan Luis Obispo
- Zip Code93420
Similar Listings Nearby
 Courtesy of Century 21 Masters-Arroyo Grande. Disclaimer: All data relating to real estate for sale on this page comes from the Broker Reciprocity (BR) of the California Regional Multiple Listing Service. Detailed information about real estate listings held by brokerage firms other than Outland and Associates Real Estate include the name of the listing broker. Neither the listing company nor Outland and Associates Real Estate shall be responsible for any typographical errors, misinformation, misprints and shall be held totally harmless. The Broker providing this data believes it to be correct, but advises interested parties to confirm any item before relying on it in a purchase decision. Copyright 2025. California Regional Multiple Listing Service. All rights reserved.
Courtesy of Century 21 Masters-Arroyo Grande. Disclaimer: All data relating to real estate for sale on this page comes from the Broker Reciprocity (BR) of the California Regional Multiple Listing Service. Detailed information about real estate listings held by brokerage firms other than Outland and Associates Real Estate include the name of the listing broker. Neither the listing company nor Outland and Associates Real Estate shall be responsible for any typographical errors, misinformation, misprints and shall be held totally harmless. The Broker providing this data believes it to be correct, but advises interested parties to confirm any item before relying on it in a purchase decision. Copyright 2025. California Regional Multiple Listing Service. All rights reserved.4570 Christine Loomis Drive
Arroyo Grande, CA
LIGHTBOX-IMAGES




















































