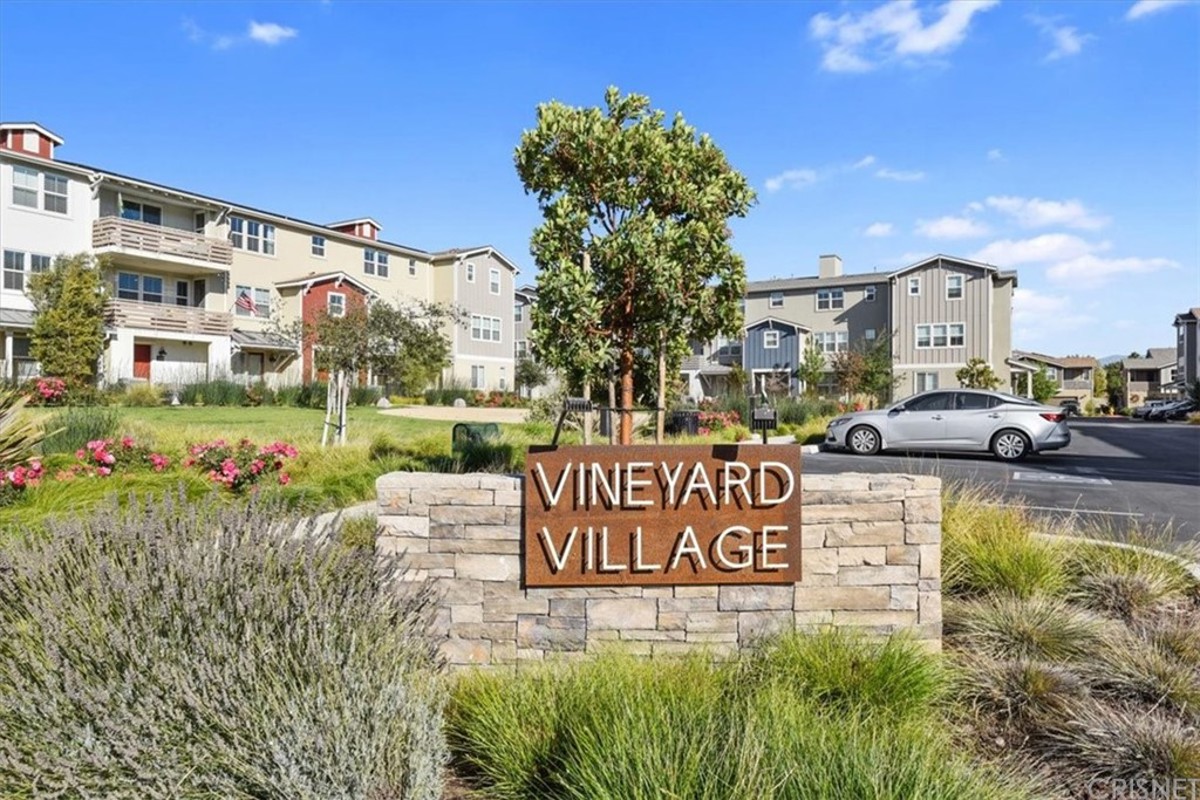
Property Details
Interior
Appliances
Dishwasher, Disposal, Gas Oven, Gas Range, Microwave, Refrigerator, Tankless Water Heater
Cooling
Central Air
Fireplace Features
None
Flooring
Carpet, Tile, Wood
Heating
Central
Interior Features
Ceiling Fan(s), Open Floorplan, Recessed Lighting
Exterior
Association Amenities
Hiking Trails, Maintenance Grounds
Community Features
Street Lights
Exterior Features
Lighting
Fencing
Wood
Foundation Details
Slab
Garage Spaces
2.00
Lot Features
Park Nearby, Patio Home, Sprinklers Drip System
Parking Features
Garage, Garage – Single Door
Pool Features
None
Roof
Composition, Shingle
Sewer
Public Sewer
Spa Features
None
Stories Total
2
View
Hills, Mountain(s), Pasture, Trees/ Woods
Water Source
Public
Financial
Association Fee
208.00
Utilities
Natural Gas Connected, Sewer Connected, Water Connected