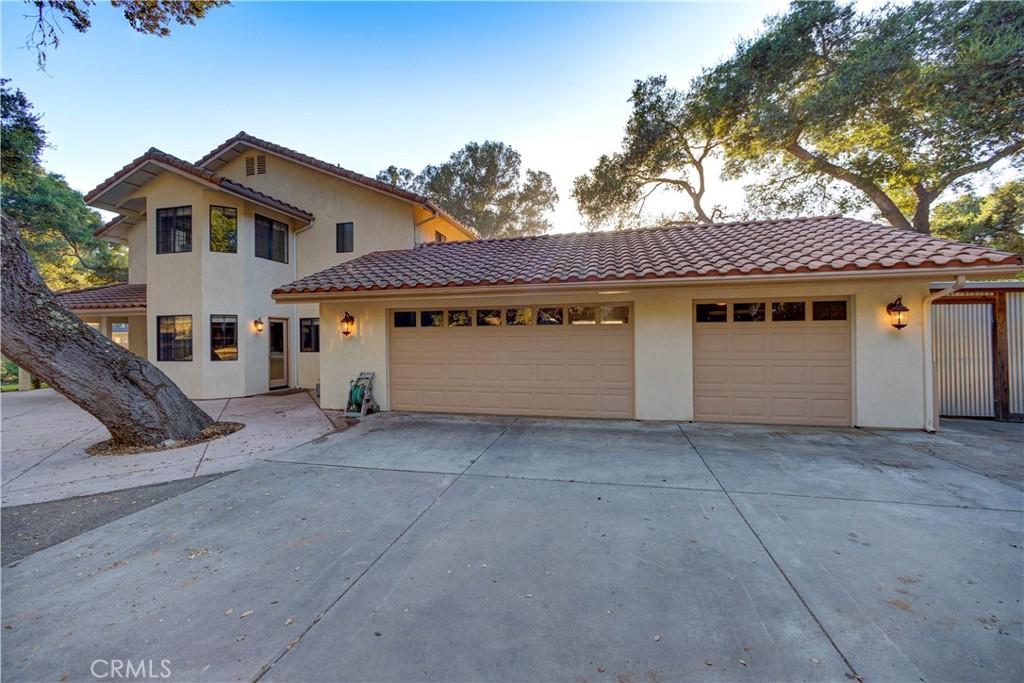Experience the tranquility with this exceptional custom home, ideally located on a private cul-de-sac and set on a one-acre lot. Enjoy serene surroundings with mature oak trees and a spacious backyard featuring a cozy fire pit, room for goats, chickens, or animals of your desire, perfect for entertaining. This 2,669 sq ft residence offers 3 bedrooms, 3 bathrooms, and a versatile bonus room that can serve as a fourth bedroom or office. The home boasts elegant hardwood floors, a formal dining room, and a den with both a gas and wood-burning fireplace. The gourmet kitchen is a chef’s dream with high-end appliances including a Sub-Zero refrigerator, Viking double oven, and Viking cooktop, all complemented by beautiful maple cabinetry. The master suite upstairs features a generous layout with a comfortable sitting area and ample storage. With a three-car garage, a large shed, and a design focused on comfort and sophistication, this home is a true retreat
Property Details
Price:
$1,199,000
MLS #:
PI25154952
Status:
Pending
Beds:
3
Baths:
3
Type:
Single Family
Subtype:
Single Family Residence
Subdivision:
Nipomo340
Neighborhood:
npmonipomo
Listed Date:
Jul 30, 2025
Finished Sq Ft:
2,669
Lot Size:
43,560 sqft / 1.00 acres (approx)
Year Built:
1992
See this Listing
Schools
School District:
Lucia Mar Unified
Interior
Appliances
Double Oven, Gas Cooktop
Bathrooms
2 Full Bathrooms, 1 Half Bathroom
Cooling
None
Laundry Features
Individual Room, Inside
Exterior
Community Features
Foothills, Mountainous, Rural
Parking Features
Driveway
Parking Spots
3.00
Roof
Clay
Financial
Map
Community
- Address724 Whimbrel Court Nipomo CA
- NeighborhoodNPMO – Nipomo
- SubdivisionNipomo(340)
- CityNipomo
- CountySan Luis Obispo
- Zip Code93444
Market Summary
Current real estate data for Single Family in Nipomo as of Sep 17, 2025
56
Single Family Listed
94
Avg DOM
559
Avg $ / SqFt
$1,356,370
Avg List Price
Property Summary
- Located in the Nipomo(340) subdivision, 724 Whimbrel Court Nipomo CA is a Single Family for sale in Nipomo, CA, 93444. It is listed for $1,199,000 and features 3 beds, 3 baths, and has approximately 2,669 square feet of living space, and was originally constructed in 1992. The current price per square foot is $449. The average price per square foot for Single Family listings in Nipomo is $559. The average listing price for Single Family in Nipomo is $1,356,370. To schedule a showing of MLS#pi25154952 at 724 Whimbrel Court in Nipomo, CA, contact your Outland and Associates Real Estate agent at 8054813939.
Similar Listings Nearby
724 Whimbrel Court
Nipomo, CA
