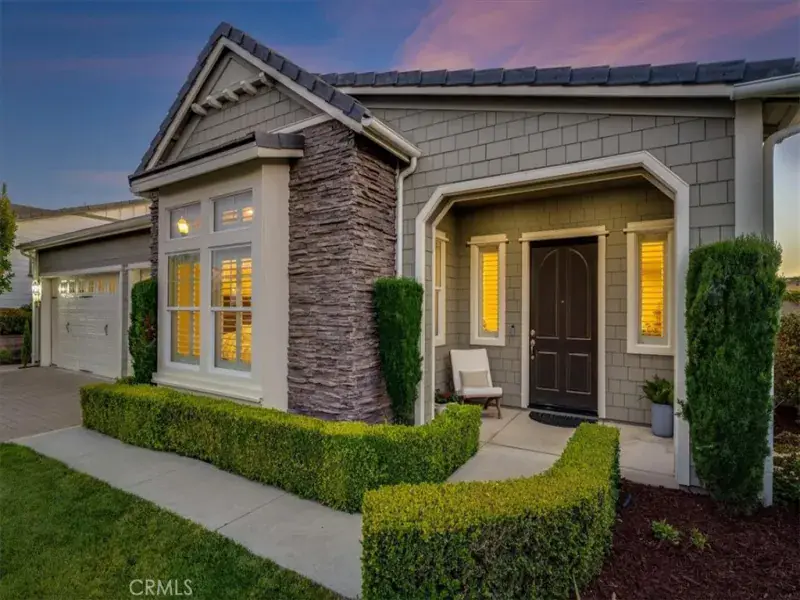
Property Details
Schools
School District:
Lucia Mar Unified
Interior
Appliances
Built- In Range, Dishwasher, Double Oven, Disposal, Gas Cooktop, Microwave
Cooling
Central Air
Fireplace Features
Den, Family Room, Great Room
Flooring
Tile
Heating
Forced Air, Natural Gas, Solar
Interior Features
Built-in Features, Ceiling Fan(s), High Ceilings, Open Floorplan, Pantry
Window Features
Custom Covering
Exterior
Association Amenities
Pickleball, Pool, Spa/ Hot Tub, Fire Pit, Barbecue, Outdoor Cooking Area, Picnic Area, Playground, Golf Course, Tennis Court(s), Paddle Tennis, Bocce Ball Court, Biking Trails, Horse Trails, Gym/ Ex Room, Clubhouse, Billiard Room, Card Room, Banquet Facilities, Recreation Room, Meeting Room, Concierge, Maintenance Grounds, Maintenance Front Yard
Community Features
Golf, Sidewalks, Storm Drains, Street Lights
Electric
Electricity – On Property, Photovoltaics Seller Owned
Exterior Features
Rain Gutters
Fencing
Block
Foundation Details
Slab
Garage Spaces
3.00
Green Energy Generation
Solar
Lot Features
Cul- De- Sac, Front Yard, Greenbelt, Landscaped, On Golf Course, Park Nearby
Parking Features
Driveway, Garage
Parking Spots
6.00
Pool Features
Association
Roof
Tile
Security Features
Carbon Monoxide Detector(s), Smoke Detector(s)
Sewer
Public Sewer
Spa Features
Association
Stories Total
1
View
Golf Course, Panoramic, Park/ Greenbelt, Trees/ Woods
Water Source
Private, Public
Financial
Association Fee
495.00
HOA Name
Woodlands
Utilities
Cable Connected, Electricity Connected, Natural Gas Connected, Phone Connected, Sewer Connected, Water Connected