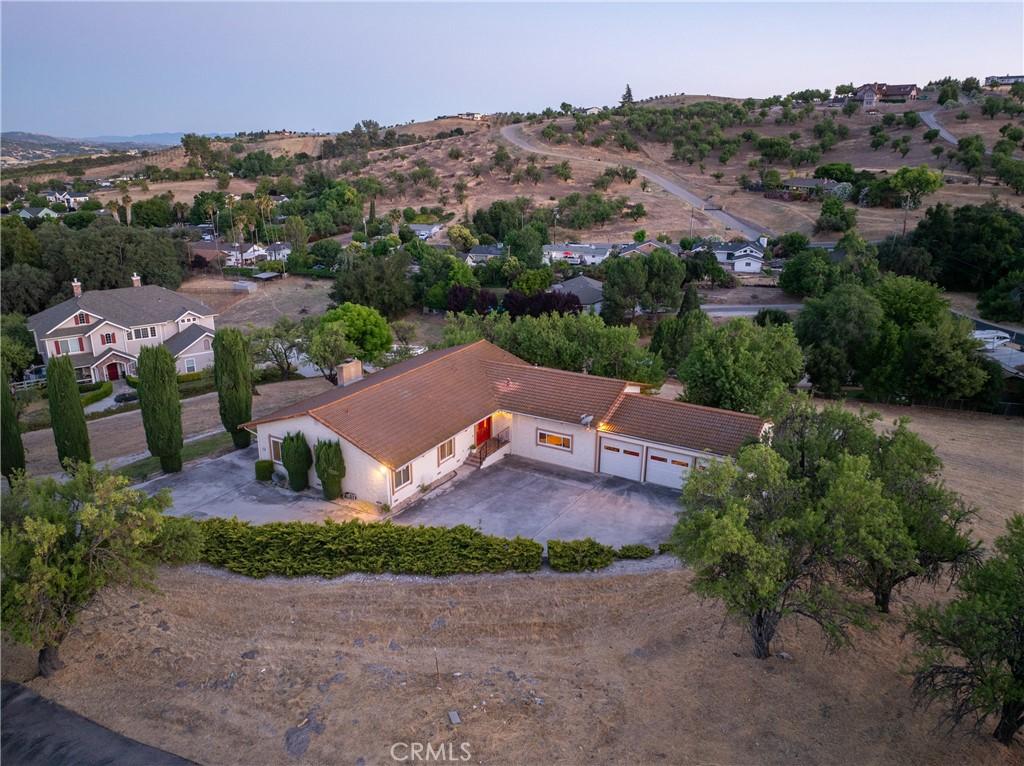Welcome to this spacious and inviting 3-bedroom, 2.5-bath home offering 2,368± sq ft of living space on a picturesque 1-acre lot. Nestled on an elevated homesite with sweeping views of Paso Robles, this single-level residence offers a unique blend of character, comfort, and functionality.
Step inside to a stunning living room featuring soaring vaulted wood ceilings with rich exposed beams and warm tongue-and-groove detail. The vertical natural wood paneling in a golden honey tone adds classic retro charm and a cozy, cabin-style ambiance. A dramatic floor-to-ceiling brick fireplace with a raised hearth and built-in shelving anchors the space, while wall-to-wall sliding glass doors flood the room with natural light and open to a large outdoor terrace—perfect for entertaining, relaxing, and enjoying colorful sunsets.
The thoughtfully designed floorplan includes a formal dining room, a kitchen with ample cabinetry and storage, and both vinyl and carpet flooring throughout. The primary suite also enjoys direct access to the terrace, offering a peaceful retreat with views of the surrounding hills.
Originally designed with a garage, the home has been enhanced with a garage conversion to a large family room, while the former carport now serves as the existing garage—providing both flexibility and additional living space.
Outside, the expansive terrace with wrought-iron railing and terra cotta tiles creates the ideal spot for entertaining or soaking in the beauty of Paso Robles wine country. The classic stucco exterior and tile roof offer timeless curb appeal, while mature landscaping, including towering cypress trees, adds privacy and visual interest. A gently sloping lawn and concrete driveway provide plenty of parking and space to enjoy the outdoors.
All of this is just minutes from downtown Paso Robles, where you’ll find charming shops, world-class dining, and award-winning wineries. Don’t miss your opportunity to make this one-of-a-kind property your own—schedule a showing today!
Step inside to a stunning living room featuring soaring vaulted wood ceilings with rich exposed beams and warm tongue-and-groove detail. The vertical natural wood paneling in a golden honey tone adds classic retro charm and a cozy, cabin-style ambiance. A dramatic floor-to-ceiling brick fireplace with a raised hearth and built-in shelving anchors the space, while wall-to-wall sliding glass doors flood the room with natural light and open to a large outdoor terrace—perfect for entertaining, relaxing, and enjoying colorful sunsets.
The thoughtfully designed floorplan includes a formal dining room, a kitchen with ample cabinetry and storage, and both vinyl and carpet flooring throughout. The primary suite also enjoys direct access to the terrace, offering a peaceful retreat with views of the surrounding hills.
Originally designed with a garage, the home has been enhanced with a garage conversion to a large family room, while the former carport now serves as the existing garage—providing both flexibility and additional living space.
Outside, the expansive terrace with wrought-iron railing and terra cotta tiles creates the ideal spot for entertaining or soaking in the beauty of Paso Robles wine country. The classic stucco exterior and tile roof offer timeless curb appeal, while mature landscaping, including towering cypress trees, adds privacy and visual interest. A gently sloping lawn and concrete driveway provide plenty of parking and space to enjoy the outdoors.
All of this is just minutes from downtown Paso Robles, where you’ll find charming shops, world-class dining, and award-winning wineries. Don’t miss your opportunity to make this one-of-a-kind property your own—schedule a showing today!
Property Details
Price:
$899,900
MLS #:
NS25124431
Status:
Active
Beds:
3
Baths:
2
Type:
Single Family
Subtype:
Single Family Residence
Neighborhood:
pricprinsidecitylimit
Listed Date:
Jun 2, 2025
Finished Sq Ft:
2,368
Lot Size:
43,560 sqft / 1.00 acres (approx)
Year Built:
1975
See this Listing
Schools
School District:
Paso Robles Joint Unified
Interior
Bathrooms
2 Full Bathrooms
Cooling
Central Air
Laundry Features
Individual Room
Exterior
Community Features
Rural
Parking Spots
3.00
Financial
Map
Community
- Address87 Hilltop Drive Paso Robles CA
- NeighborhoodPRIC – PR Inside City Limit
- CityPaso Robles
- CountySan Luis Obispo
- Zip Code93446
Market Summary
Current real estate data for Single Family in Paso Robles as of Sep 02, 2025
192
Single Family Listed
117
Avg DOM
572
Avg $ / SqFt
$1,468,959
Avg List Price
Property Summary
- 87 Hilltop Drive Paso Robles CA is a Single Family for sale in Paso Robles, CA, 93446. It is listed for $899,900 and features 3 beds, 2 baths, and has approximately 2,368 square feet of living space, and was originally constructed in 1975. The current price per square foot is $380. The average price per square foot for Single Family listings in Paso Robles is $572. The average listing price for Single Family in Paso Robles is $1,468,959. To schedule a showing of MLS#ns25124431 at 87 Hilltop Drive in Paso Robles, CA, contact your Outland and Associates Real Estate agent at 8054813939.
Similar Listings Nearby
87 Hilltop Drive
Paso Robles, CA
