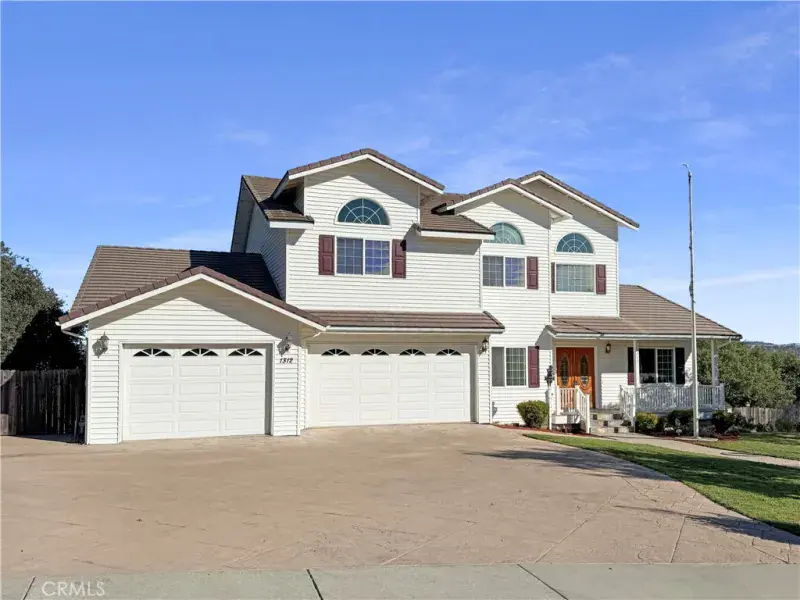
Property Details
Schools
School District:
Paso Robles Joint Unified
Interior
Appliances
6 Burner Stove, High Efficiency Water Heater, Range Hood, Tankless Water Heater, Trash Compactor, Water Line to Refrigerator, Water Softener
Cooling
Central Air
Fireplace Features
Living Room, Gas
Flooring
Carpet, Vinyl
Heating
Forced Air
Interior Features
Attic Fan, Balcony, Built-in Features, Ceiling Fan(s), Ceramic Counters, Pantry, Wired for Data, Wired for Sound
Exterior
Community Features
Curbs, Gutters, Sidewalks, Street Lights
Foundation Details
Raised
Garage Spaces
3.00
Lot Features
Back Yard, Sloped Down, Front Yard, Landscaped, Lawn, Lot 20000-39999 Sqft, Treed Lot
Parking Features
Garage, Off Street, R V Access/ Parking
Parking Spots
3.00
Pool Features
None
Sewer
Public Sewer
Spa Features
Bath
Stories Total
2
View
Neighborhood, Panoramic, Pasture, Vineyard
Water Source
Public
Financial
Association Fee
0.00
Utilities
Cable Connected, Electricity Connected, Natural Gas Connected, Phone Available, Sewer Connected, Water Connected