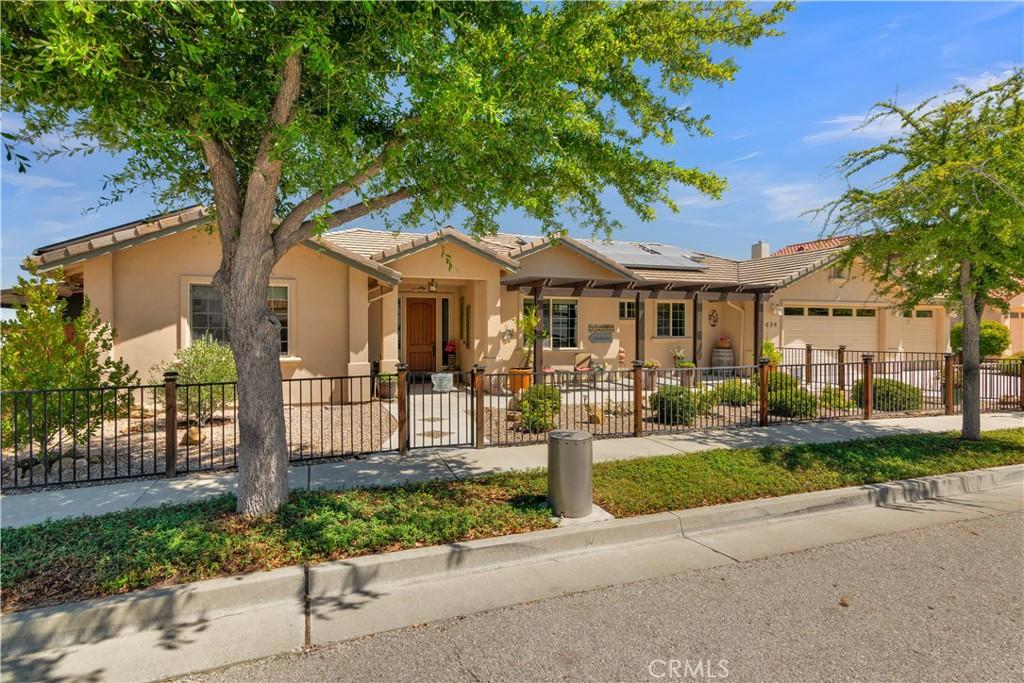Welcome to your spectacular view (and swimming pool) home in Paso Robles Wine Country! You’ll fall in love with this wonderful residence the moment you drive up. The high-elegance/low maintenance front yard invites you to experience a home like no other in town. Step through the dramatic front door onto the tile entry and the first thing you will notice is the phenomenal views out the oversized living room sliding glass door. But we’ll get to that in a moment. First please enjoy the spacious living room with high ceilings, elegant tile flooring and cozy fireplace. Next is the chef’s kitchen with its center island (it’s movable by the way), granite countertops, stainless steel appliances, oversized basin sink and double ovens. The custom alder cabinetry is beautiful and functional with abundant storage and convenient access. Before we move on to the master suite, take note of the formal dining room with its big window and spacious environs. The master suite offers a spacious bedroom, big walk-in closet, dual vanities, glass-enclosed shower and luxurious bathtub. The 3 guest bedrooms are on the opposite side of the home and each offers its own character and features. Now let’s go outside. First you’ll enjoy the huge covered deck with its panoramic views of Paso Robles…and beyond! The deck features a gas heater, festive lighting and convenient roll-up/down sun shades. Just off the deck is the gas fire pit and then the soothing hot tub/spa. Now the swimming pool! The pool is vinyl-lined, 52 inches deep and is surrounded by a wonderful concrete and synthetic wood (“Trex”) deck. Then there are the raised planting beds, greenhouse, gazebo, and producing fruit trees (apple, pink grapefruit, lime, plum, peach, pear, &' apricot)! Then there’s the 10’+/- by 12’+/- refrigerated wine shed! As if this weren’t enough the home has an OWNED SOLAR system! All of this in a location that’s close to just about everything.
Property Details
Price:
$1,099,900
MLS #:
NS25168910
Status:
Active Under Contract
Beds:
4
Baths:
3
Type:
Single Family
Subtype:
Single Family Residence
Subdivision:
PR City Limits East110
Neighborhood:
pricprinsidecitylimit
Listed Date:
Jul 27, 2025
Finished Sq Ft:
2,597
Lot Size:
13,658 sqft / 0.31 acres (approx)
Year Built:
2007
See this Listing
Schools
School District:
Paso Robles Joint Unified
Interior
Bathrooms
2 Full Bathrooms, 1 Three Quarter Bathroom
Cooling
Central Air
Heating
Central
Laundry Features
Individual Room
Exterior
Architectural Style
Mediterranean
Community Features
Sidewalks
Parking Spots
3.00
Financial
Map
Community
- Address654 Red Cloud Road Paso Robles CA
- NeighborhoodPRIC – PR Inside City Limit
- SubdivisionPR City Limits East(110)
- CityPaso Robles
- CountySan Luis Obispo
- Zip Code93446
Market Summary
Current real estate data for Single Family in Paso Robles as of Sep 16, 2025
181
Single Family Listed
133
Avg DOM
581
Avg $ / SqFt
$1,503,338
Avg List Price
Property Summary
- Located in the PR City Limits East(110) subdivision, 654 Red Cloud Road Paso Robles CA is a Single Family for sale in Paso Robles, CA, 93446. It is listed for $1,099,900 and features 4 beds, 3 baths, and has approximately 2,597 square feet of living space, and was originally constructed in 2007. The current price per square foot is $424. The average price per square foot for Single Family listings in Paso Robles is $581. The average listing price for Single Family in Paso Robles is $1,503,338. To schedule a showing of MLS#ns25168910 at 654 Red Cloud Road in Paso Robles, CA, contact your Outland and Associates Real Estate agent at 8054813939.
Similar Listings Nearby
654 Red Cloud Road
Paso Robles, CA
