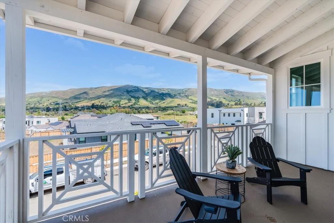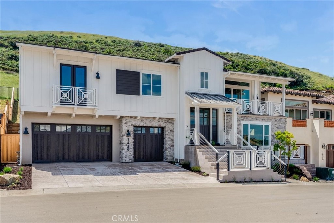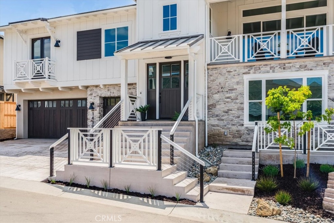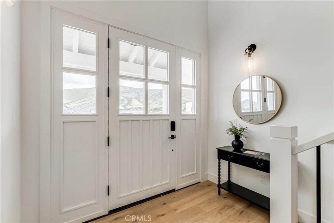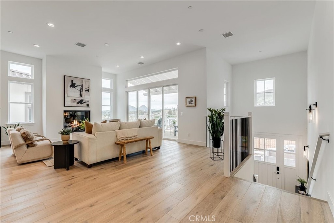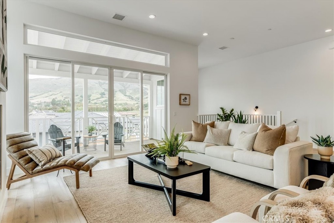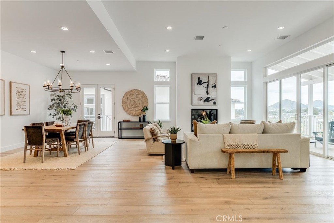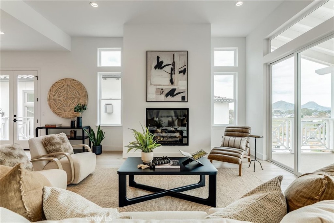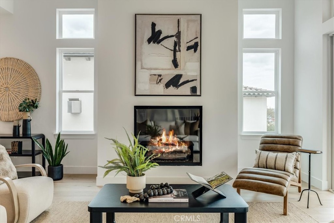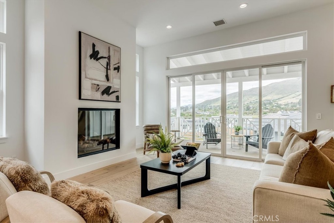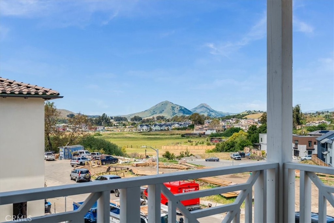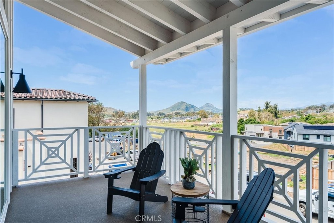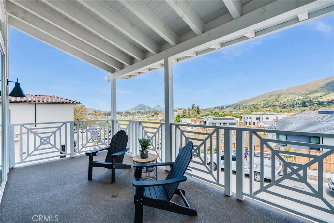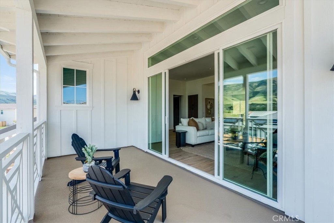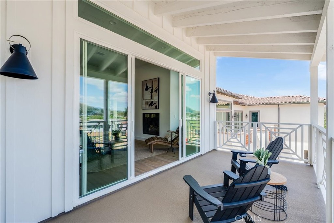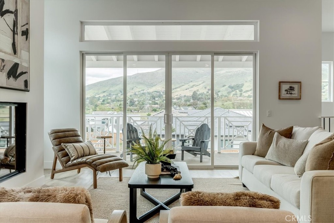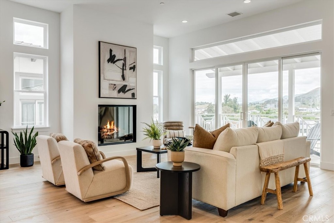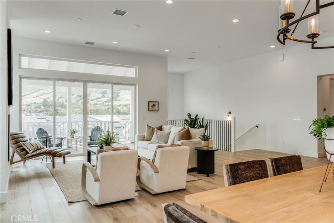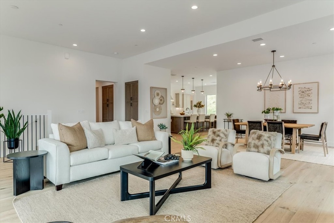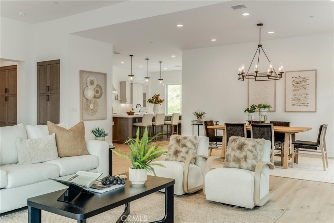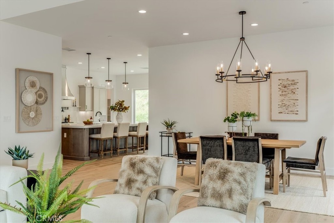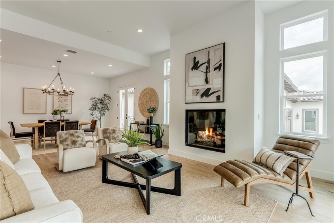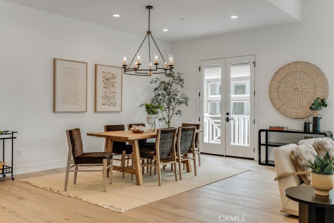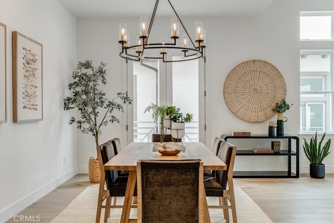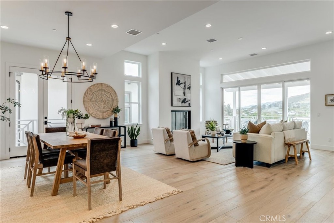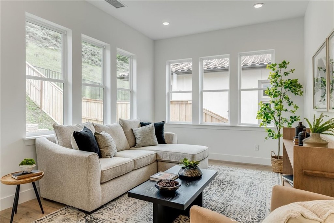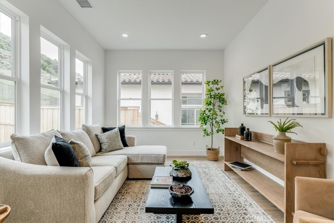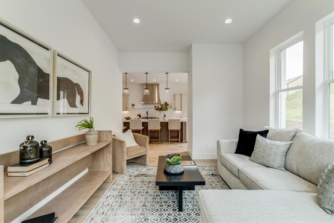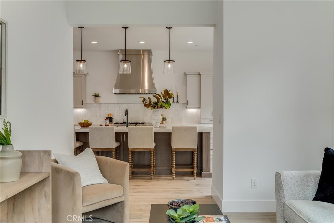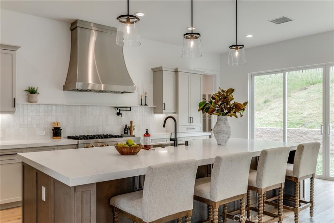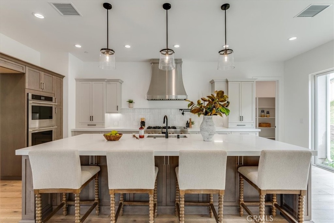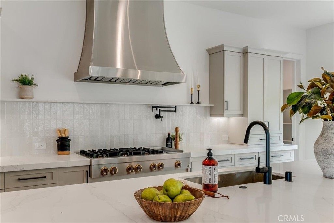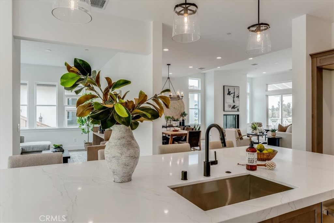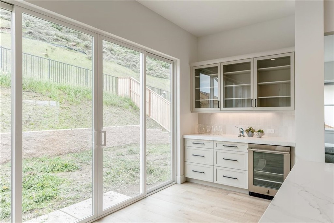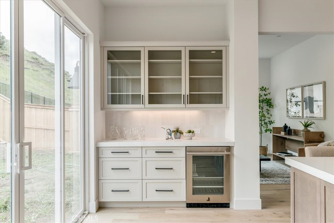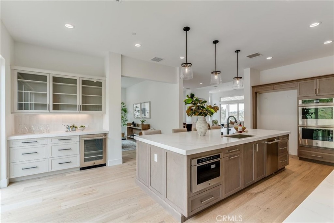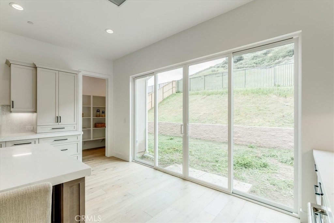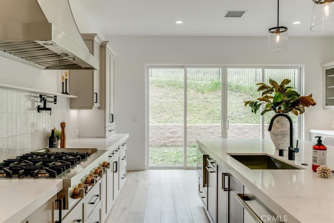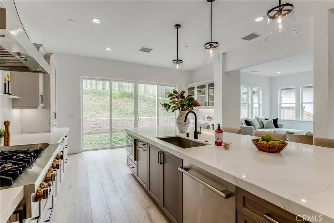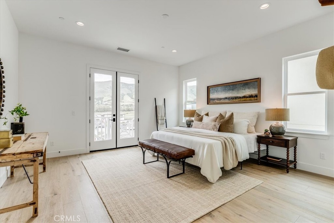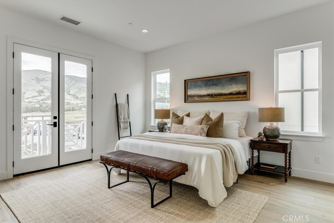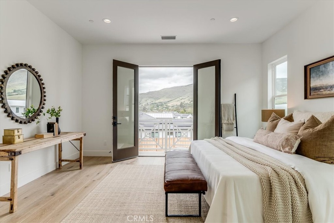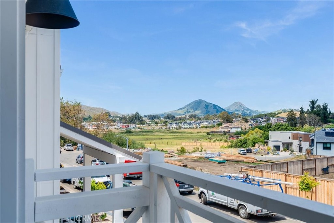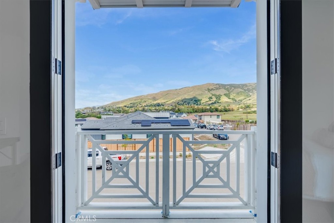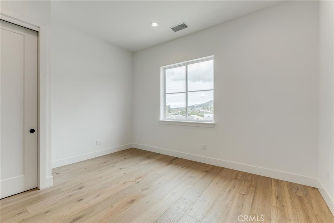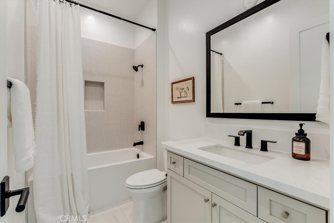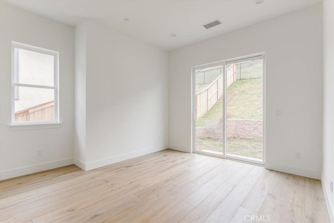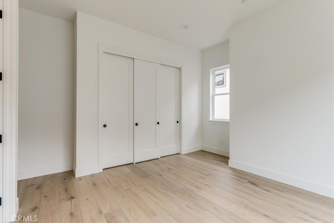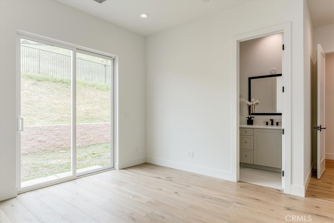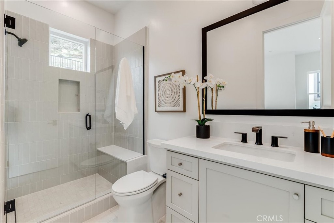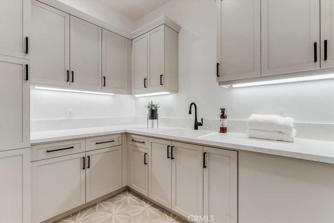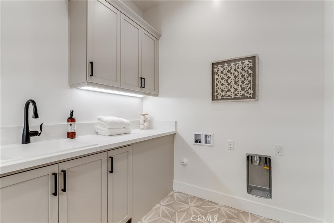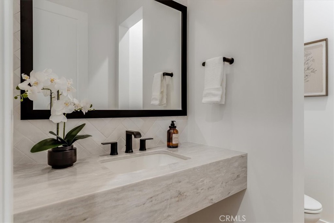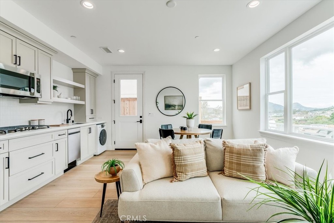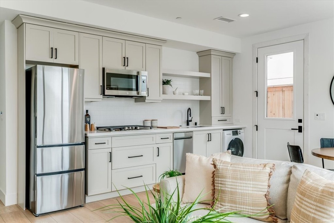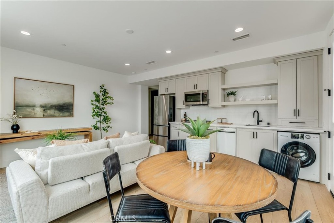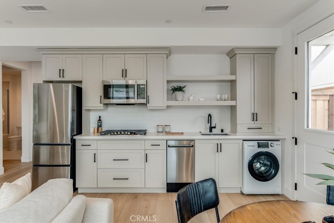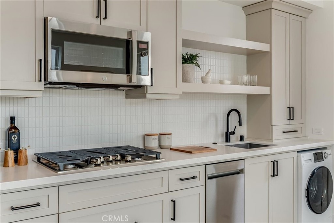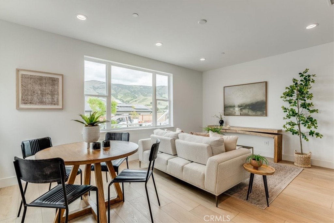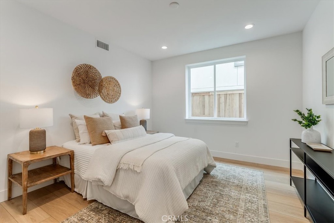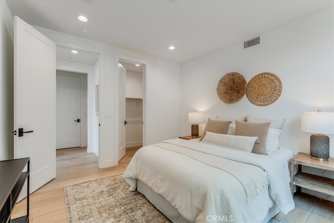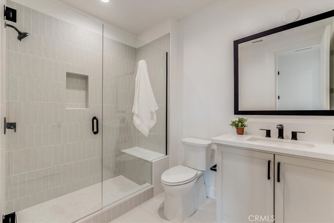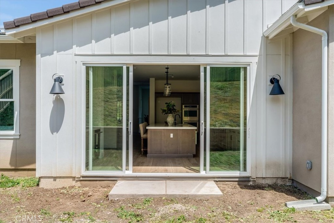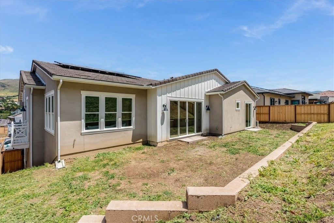New Construction! Now Move-In Ready! This is one of the last chances to own a brand-new home in the coveted Enclave at Righetti—and this stunning Farmhouse Hillside residence is a true standout.
Set against the breathtaking backdrop of Bishop Peak and the classic San Luis Obispo landscape, this home seamlessly blends style, function, and comfort across a spacious, thoughtfully designed floor plan.
Featuring 4 bedrooms and 4.5 bathrooms, including a fully equipped ADU on the lower level—perfect for extended family, guests, or rental income—this home is designed for flexibility and modern living.
Step inside and be welcomed by high ceilings and a unique split-level entry that adds architectural interest and a sense of grand arrival. The main level boasts Mediterranean-inspired 8” wide engineered wood flooring, leading you to the heart of the home: a gourmet kitchen complete with designer cabinetry, Vadara Carrara quartz countertops, mosaic tile backsplash, a JennAir under-counter beverage center, a modern pot filler, and more.
Every bedroom, including the luxurious primary suite, features its own private en-suite bathroom, creating a serene and private retreat for all.
Additional premium features include:
• Designer-selected lighting throughout
• LED recessed lighting
• Gas stub for future outdoor BBQ
• Conduit &' box for future electric vehicle charger
• Keyless Emtek entry system
• Nest 3rd Gen thermostat with multi-zone heating &' A/C
• Tankless water heater with recirculating pump
• Structured wiring &' multimedia outlets in the Great Room and all bedrooms
This is not just a home—it’s a lifestyle opportunity in one of San Luis Obispo’s most desirable new communities.
Schedule your tour today—this home won’t last!
Set against the breathtaking backdrop of Bishop Peak and the classic San Luis Obispo landscape, this home seamlessly blends style, function, and comfort across a spacious, thoughtfully designed floor plan.
Featuring 4 bedrooms and 4.5 bathrooms, including a fully equipped ADU on the lower level—perfect for extended family, guests, or rental income—this home is designed for flexibility and modern living.
Step inside and be welcomed by high ceilings and a unique split-level entry that adds architectural interest and a sense of grand arrival. The main level boasts Mediterranean-inspired 8” wide engineered wood flooring, leading you to the heart of the home: a gourmet kitchen complete with designer cabinetry, Vadara Carrara quartz countertops, mosaic tile backsplash, a JennAir under-counter beverage center, a modern pot filler, and more.
Every bedroom, including the luxurious primary suite, features its own private en-suite bathroom, creating a serene and private retreat for all.
Additional premium features include:
• Designer-selected lighting throughout
• LED recessed lighting
• Gas stub for future outdoor BBQ
• Conduit &' box for future electric vehicle charger
• Keyless Emtek entry system
• Nest 3rd Gen thermostat with multi-zone heating &' A/C
• Tankless water heater with recirculating pump
• Structured wiring &' multimedia outlets in the Great Room and all bedrooms
This is not just a home—it’s a lifestyle opportunity in one of San Luis Obispo’s most desirable new communities.
Schedule your tour today—this home won’t last!
Property Details
Price:
$2,399,087
MLS #:
PI25062725
Status:
Pending
Beds:
4
Baths:
5
Type:
Single Family
Subtype:
Single Family Residence
Neighborhood:
slosanluisobispo
Listed Date:
Apr 21, 2025
Finished Sq Ft:
3,658
Lot Size:
7,636 sqft / 0.18 acres (approx)
Year Built:
2025
See this Listing
Schools
School District:
San Luis Coastal Unified
Interior
Appliances
Dishwasher, Self Cleaning Oven, Tankless Water Heater, Vented Exhaust Fan
Bathrooms
4 Full Bathrooms, 1 Half Bathroom
Cooling
Central Air, S E E R Rated 13-15
Flooring
See Remarks
Heating
Central, Fireplace(s), Forced Air, Solar, Zoned
Laundry Features
Gas Dryer Hookup, Individual Room, Inside, Washer Hookup
Exterior
Association Amenities
Management, Other
Community Features
Biking, Hiking, Park, Sidewalks, Street Lights
Exterior Features
Rain Gutters
Parking Features
Direct Garage Access, Driveway, Concrete, Garage Faces Front, Garage – Three Door, Garage Door Opener
Parking Spots
6.00
Security Features
Fire Sprinkler System
Financial
HOA Name
Righetti Ranch
Map
Community
- Address1439 Hansen Lane San Luis Obispo CA
- NeighborhoodSLO – San Luis Obispo
- CitySan Luis Obispo
- CountySan Luis Obispo
- Zip Code93401
LIGHTBOX-IMAGES
NOTIFY-MSG
Market Summary
Current real estate data for Single Family in San Luis Obispo as of Aug 31, 2025
95
Single Family Listed
93
Avg DOM
761
Avg $ / SqFt
$2,041,956
Avg List Price
Property Summary
- 1439 Hansen Lane San Luis Obispo CA is a Single Family for sale in San Luis Obispo, CA, 93401. It is listed for $2,399,087 and features 4 beds, 5 baths, and has approximately 3,658 square feet of living space, and was originally constructed in 2025. The current price per square foot is $656. The average price per square foot for Single Family listings in San Luis Obispo is $761. The average listing price for Single Family in San Luis Obispo is $2,041,956. To schedule a showing of MLS#pi25062725 at 1439 Hansen Lane in San Luis Obispo, CA, contact your Outland and Associates Real Estate agent at 8054813939.
LIGHTBOX-IMAGES
NOTIFY-MSG
Similar Listings Nearby
 Courtesy of Sure Sell Real Estate. Disclaimer: All data relating to real estate for sale on this page comes from the Broker Reciprocity (BR) of the California Regional Multiple Listing Service. Detailed information about real estate listings held by brokerage firms other than Outland and Associates Real Estate include the name of the listing broker. Neither the listing company nor Outland and Associates Real Estate shall be responsible for any typographical errors, misinformation, misprints and shall be held totally harmless. The Broker providing this data believes it to be correct, but advises interested parties to confirm any item before relying on it in a purchase decision. Copyright 2025. California Regional Multiple Listing Service. All rights reserved.
Courtesy of Sure Sell Real Estate. Disclaimer: All data relating to real estate for sale on this page comes from the Broker Reciprocity (BR) of the California Regional Multiple Listing Service. Detailed information about real estate listings held by brokerage firms other than Outland and Associates Real Estate include the name of the listing broker. Neither the listing company nor Outland and Associates Real Estate shall be responsible for any typographical errors, misinformation, misprints and shall be held totally harmless. The Broker providing this data believes it to be correct, but advises interested parties to confirm any item before relying on it in a purchase decision. Copyright 2025. California Regional Multiple Listing Service. All rights reserved.1439 Hansen Lane
San Luis Obispo, CA
LIGHTBOX-IMAGES
NOTIFY-MSG
