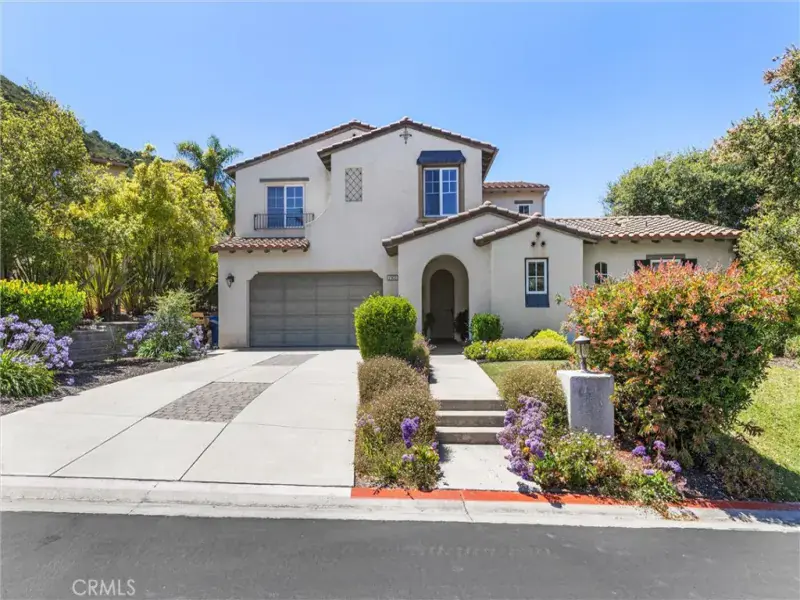
Property Details
Schools
School District:
San Luis Coastal Unified
Interior
Appliances
Dishwasher, Double Oven, Gas Range
Cooling
Central Air
Fireplace Features
Living Room
Flooring
Carpet, Tile, Wood
Heating
Forced Air
Interior Features
Granite Counters, High Ceilings, Open Floorplan, Pantry
Window Features
Double Pane Windows
Exterior
Association Amenities
Maintenance Grounds
Community Features
Biking, Curbs, Foothills, Hiking, Sidewalks
Foundation Details
Slab
Garage Spaces
3.00
Lot Features
Lot 10000-19999 Sqft
Parking Features
Driveway – Combination, Driveway Up Slope From Street, Garage Faces Front, Garage – Single Door
Parking Spots
5.00
Pool Features
None
Sewer
Public Sewer
Spa Features
None
Stories Total
2
View
Mountain(s), Neighborhood
Water Source
Public
Financial
Association Fee
125.00
HOA Name
Prefumo Creek Estates HOA
Lease Land Amount
$0