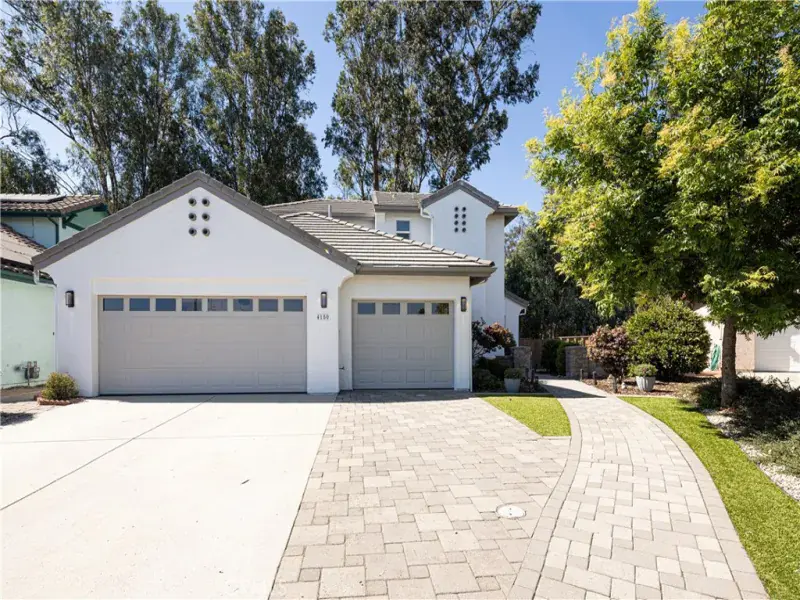
Property Details
Schools
School District:
San Luis Coastal Unified
Elementary School:
Bishop\’s Peak
Middle School:
Laguna
High School:
San Luis Obispo
Interior
Accessibility Features
None
Appliances
6 Burner Stove, Dishwasher, Gas Oven, Gas Range, Ice Maker, Microwave, Refrigerator, Tankless Water Heater, Water Softener
Cooling
None
Fireplace Features
Family Room
Flooring
Carpet, Laminate, Tile
Heating
Forced Air
Interior Features
Beamed Ceilings, Pull Down Stairs to Attic
Window Features
Blinds, Double Pane Windows, Shutters, Skylight(s), Wood Frames
Exterior
Association Amenities
Pickleball, Playground, Tennis Court(s)
Community Features
Biking, Curbs, Dog Park, Foothills, Hiking, Park, Sidewalks, Street Lights
Electric
220 Volts in Garage, 220 Volts in Kitchen, 220 Volts in Laundry
Exterior Features
Koi Pond
Fencing
Masonry, Wood, Wrought Iron
Foundation Details
Slab
Garage Spaces
3.00
Lot Features
0-1 Unit/ Acre, Cul- De- Sac, Front Yard, Landscaped, Sprinkler System, Sprinklers Drip System, Sprinklers In Front, Sprinklers Timer
Parking Features
Driveway, Paved, Garage Faces Front, Garage – Three Door, Street
Parking Spots
7.00
Pool Features
None
Roof
Concrete, Spanish Tile
Security Features
Carbon Monoxide Detector(s), Smoke Detector(s)
Sewer
Public Sewer
Spa Features
None
Stories Total
2
View
Trees/ Woods
Water Source
Public
Financial
Association Fee
65.00
HOA Name
Stone Creek
Utilities
Cable Available, Electricity Connected, Sewer Connected, Water Connected