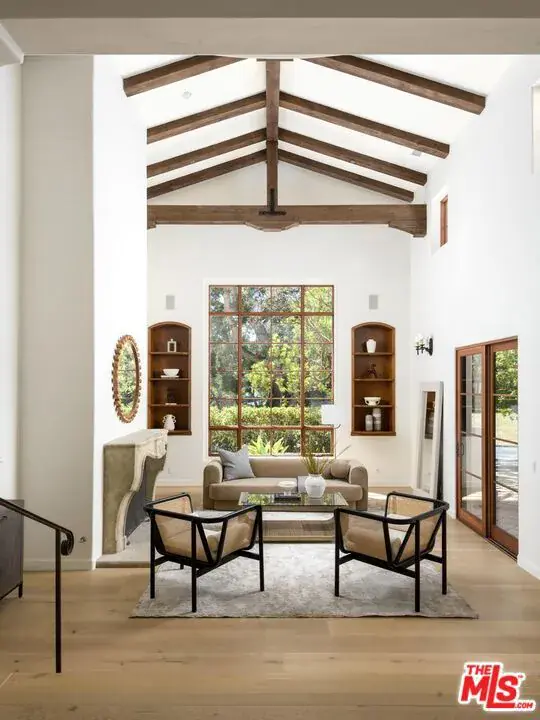
Property Details
Interior
Appliances
Barbecue, Dishwasher, Disposal, Refrigerator, Vented Exhaust Fan, Gas Cooktop, Gas Oven
Fireplace Features
Family Room, Patio, Living Room
Flooring
Wood
Heating
Forced Air
Interior Features
Cathedral Ceiling(s), Open Floorplan, Recessed Lighting
Window Features
Screens, French/ Mullioned
Exterior
Foundation Details
Slab
Garage Spaces
3.00
Lot Features
Lawn, Landscaped, Yard
Parking Features
Driveway, Garage – Three Door, Pull-through
Parking Spots
6.00
Pool Features
None
Roof
Tile
Security Features
Gated Community
Stories Total
2
View
Mountain(s), Trees/ Woods
Water Source
Public
Financial
Association Fee
3000.00