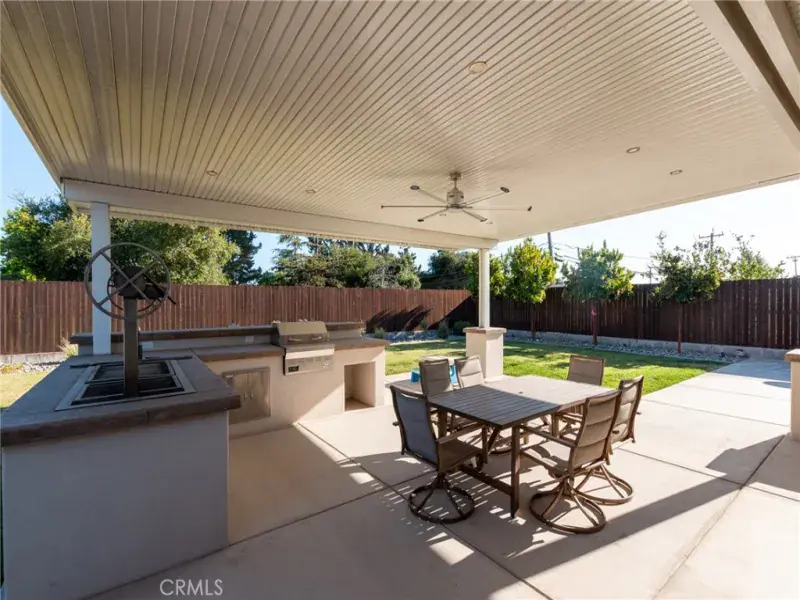
Property Details
Schools
School District:
Orcutt Union
Interior
Cooling
Central Air
Fireplace Features
Family Room
Heating
Central
Exterior
Community Features
Curbs, Sidewalks, Street Lights
Garage Spaces
3.00
Lot Features
Cul- De- Sac
Parking Spots
3.00
Pool Features
None
Sewer
Public Sewer
Stories Total
1
View
Neighborhood
Water Source
Public
Financial
Association Fee
0.00