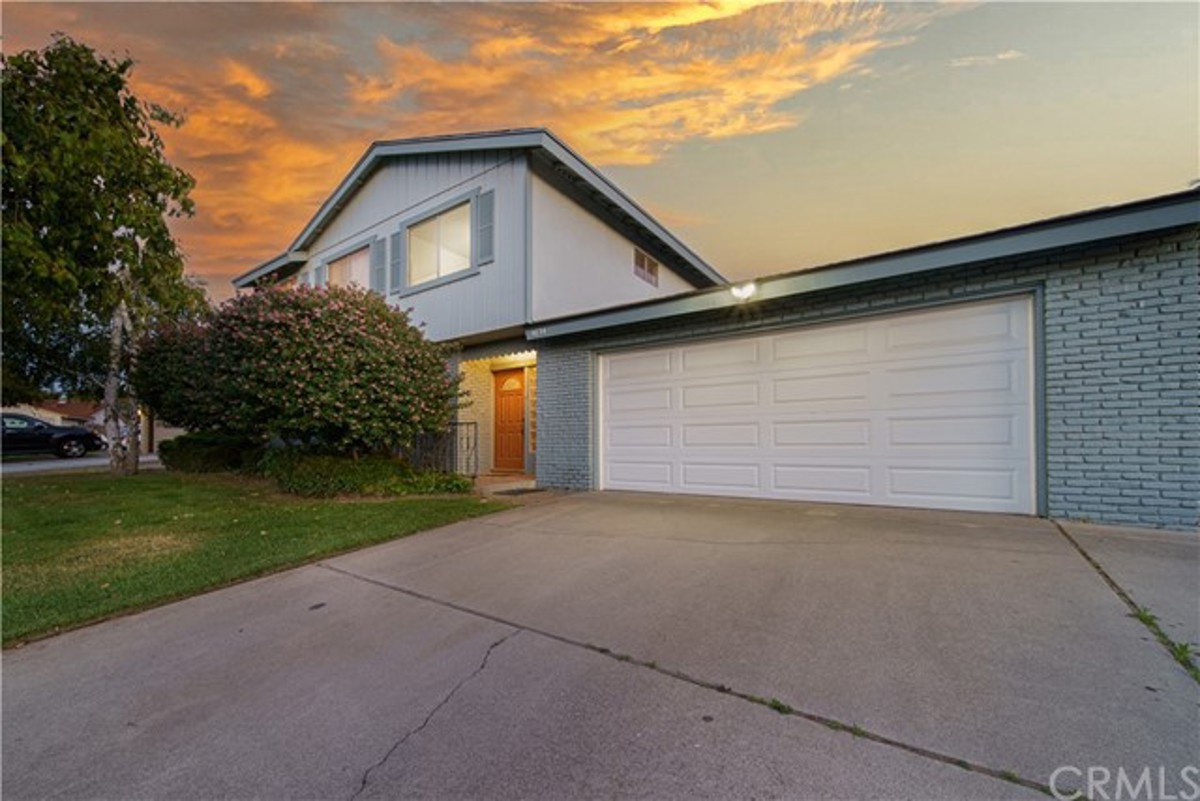
Property Details
Interior
Appliances
Dishwasher, Gas Range, Microwave, Range Hood
Cooling
None
Fireplace Features
Living Room
Heating
Central
Interior Features
Ceiling Fan(s), Recessed Lighting
Exterior
Community Features
Sidewalks
Fencing
Wood, Wrought Iron
Garage Spaces
2.00
Lot Features
0-1 Unit/ Acre
Parking Features
Direct Garage Access, R V Access/ Parking
Pool Features
None
Roof
Composition, Shingle
Sewer
Public Sewer
Stories Total
2
View
None
Water Source
Public
Financial
Association Fee
0.00