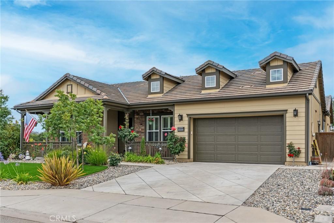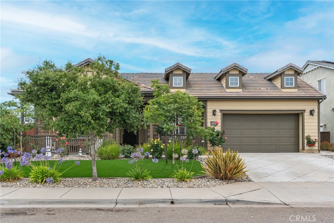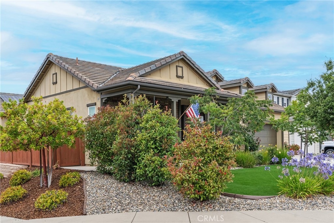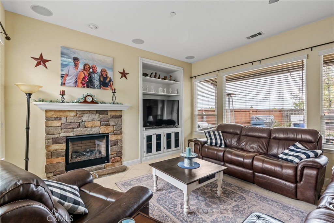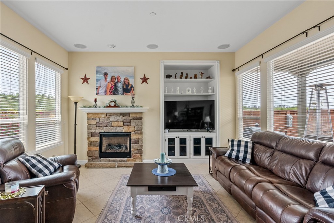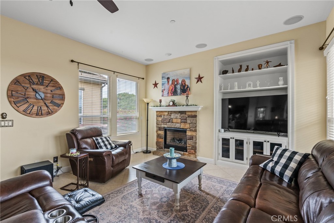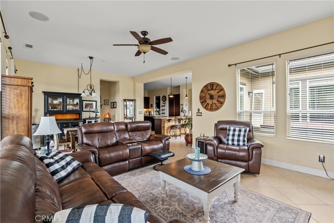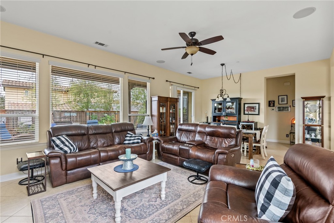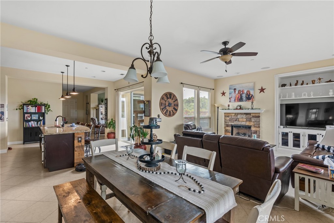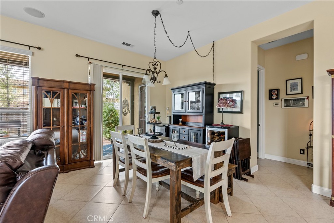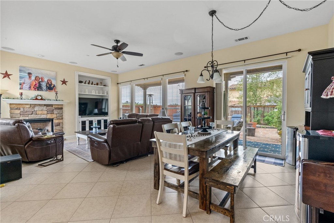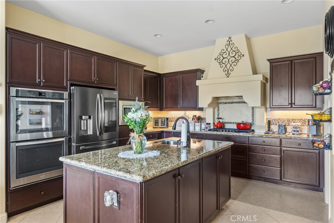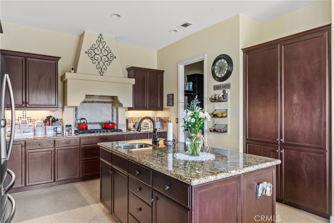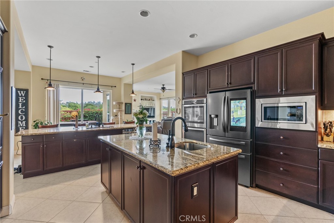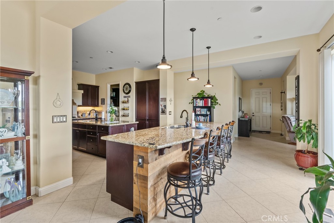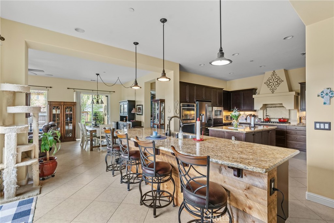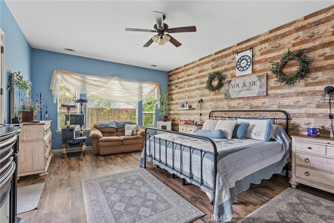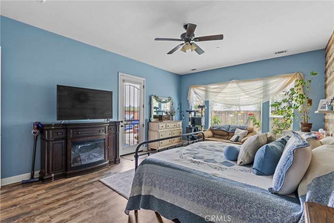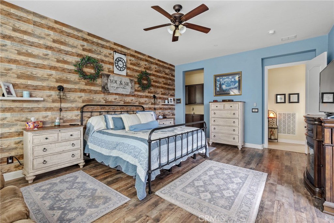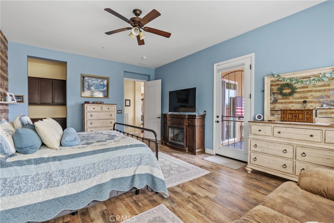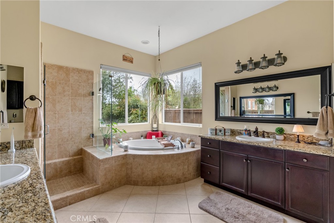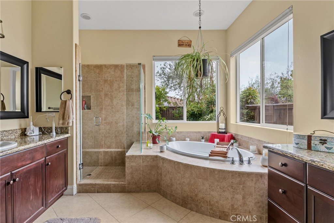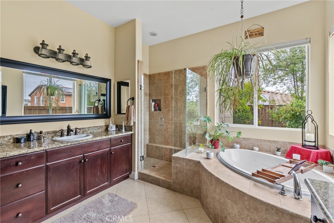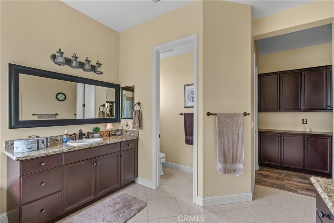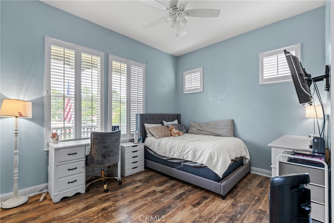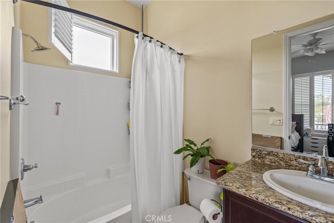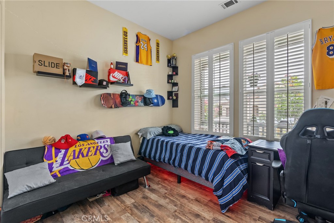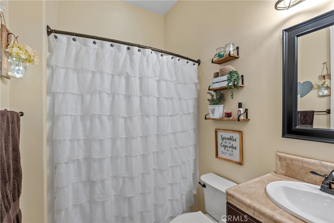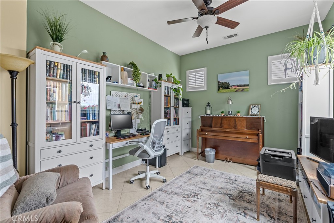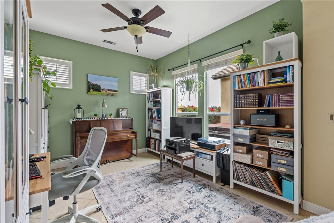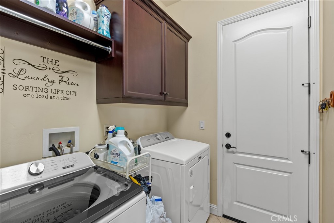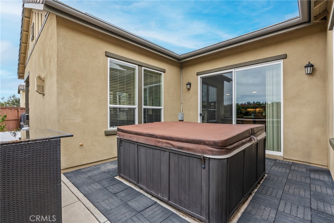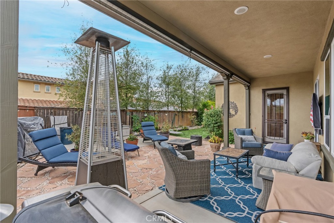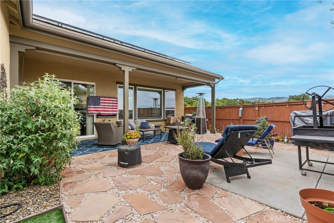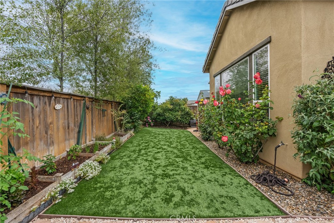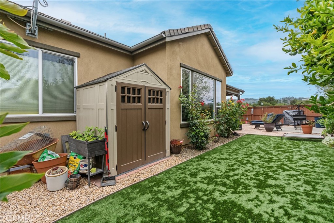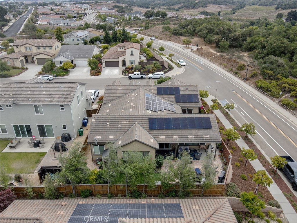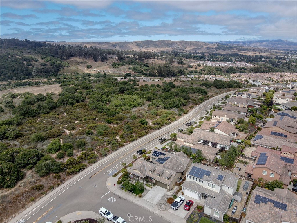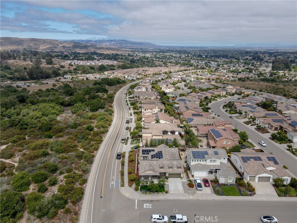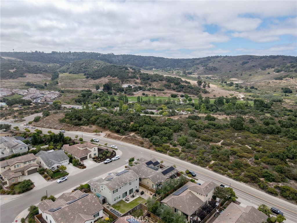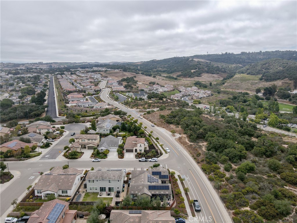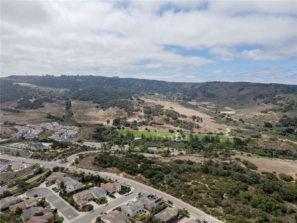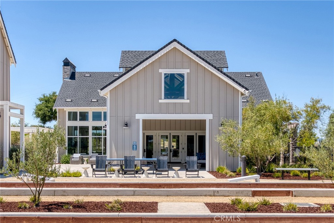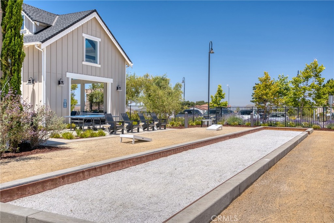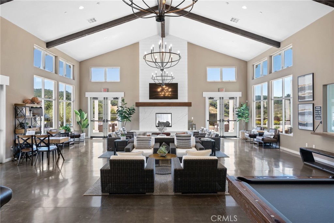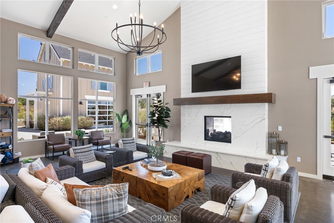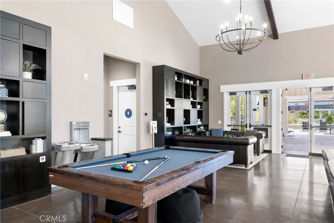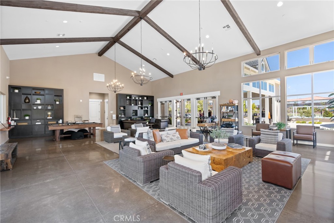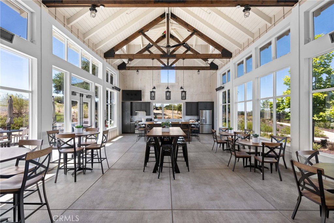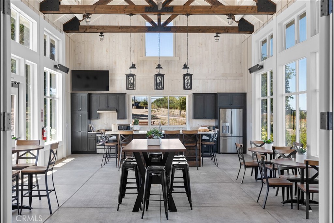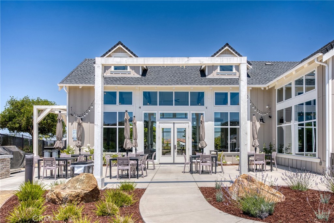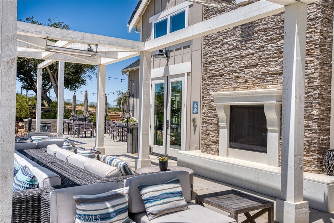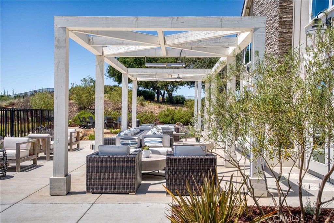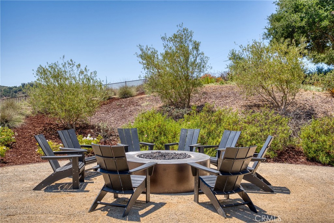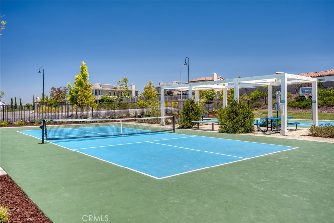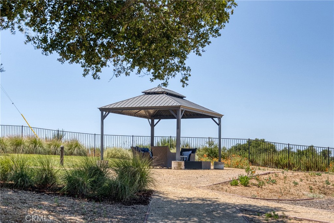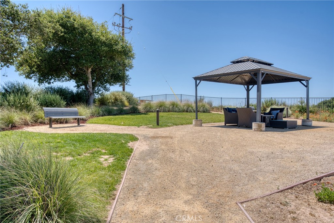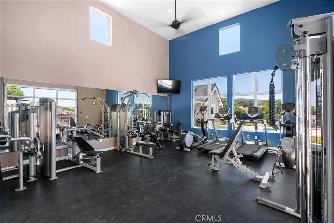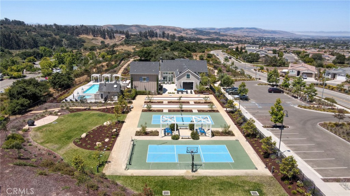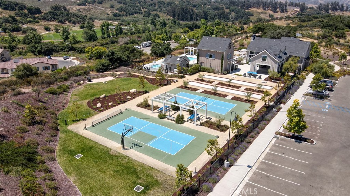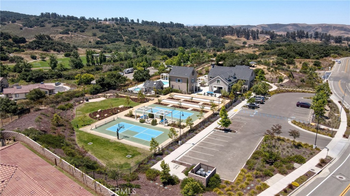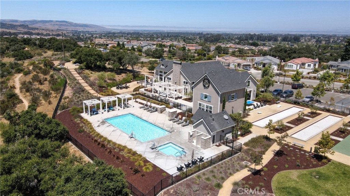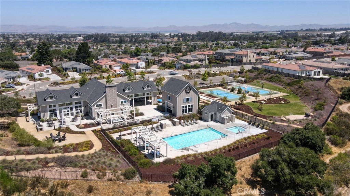BEAUTIFUL RICE RANCH PROPERTY WITH SPECTACULAR MOUNTAIN VIEWS! This Great Property Is The RARE, VERY POPULAR AVILA FLOORPLAN! Single Story In Model-Like Condition With A 4th Bedroom Option Currently Used As Professional Den/Office, 3 Full Bathrooms, Approximately 2,448 Square Feet Of Living Area, On An Approximate .19 Acre Premium Corner Lot With Ideal Trail Head Location, 3-Car Direct Access Garage, Private Back Yard Hot Tub, 2 Solar Systems; 1 Leased & 1 Owned For Additional Electrical Power & Savings, Professionally Installed Low Maintenance Landscape, 2nd Bedroom With Personal Bathroom For Nice Possible Guest Suite, Owned Water Softening System, Wine Collection Butler’s Pantry And A Summit Club Membership Is Available. Great Orcutt Area Location Close To Shopping, Restaurants, Services, Parks, Historic Old Town Orcutt & Schools In The Distinguished
Orcutt School District. Features Include; Comfortable Living Room With Gorgeous Tuscan Style Floor Tile, Stone Fireplace, Mountain View Windows, Attractive Light Color Paint Design & Entertainment Niche. Beautiful Gourmet Kitchen That Has Granite Counter Tops, Two Separate Islands With Sinks, Breakfast Bar Seating With Overhead Hanging Pendent Lights, Premium Brand Stainless Steel Appliances Including Whirlpool Gas Cooktop Stove, Tuscan Style Floor Tile, Elegant Wood Style Cabinetry And Multiple Pantries. Lovely Bedrooms That Include A 4th Bedroom Option That Is Currently Used As A Den/Office And A Large Romantic Master Suite With Handsome Natural Wood Style Floors & Accent Wall, Direct Door Access To Relaxing Back Yard Patio, Two Walk-In Closets And A Very Luxurious Personal Bathroom.
Orcutt School District. Features Include; Comfortable Living Room With Gorgeous Tuscan Style Floor Tile, Stone Fireplace, Mountain View Windows, Attractive Light Color Paint Design & Entertainment Niche. Beautiful Gourmet Kitchen That Has Granite Counter Tops, Two Separate Islands With Sinks, Breakfast Bar Seating With Overhead Hanging Pendent Lights, Premium Brand Stainless Steel Appliances Including Whirlpool Gas Cooktop Stove, Tuscan Style Floor Tile, Elegant Wood Style Cabinetry And Multiple Pantries. Lovely Bedrooms That Include A 4th Bedroom Option That Is Currently Used As A Den/Office And A Large Romantic Master Suite With Handsome Natural Wood Style Floors & Accent Wall, Direct Door Access To Relaxing Back Yard Patio, Two Walk-In Closets And A Very Luxurious Personal Bathroom.
Property Details
Price:
$1,114,900
MLS #:
PI25167160
Status:
Active
Beds:
4
Baths:
3
Type:
Single Family
Subtype:
Single Family Residence
Subdivision:
Orcutt East870
Neighborhood:
orctorcutt
Listed Date:
Jul 28, 2025
Finished Sq Ft:
2,448
Lot Size:
8,276 sqft / 0.19 acres (approx)
Year Built:
2015
See this Listing
Schools
School District:
ABC Unified
Interior
Bathrooms
3 Full Bathrooms
Cooling
None
Laundry Features
Inside
Exterior
Community Features
Sidewalks
Parking Spots
3.00
Financial
Map
Community
- Address5889 Aubrey Way Santa Maria CA
- NeighborhoodORCT – Orcutt
- SubdivisionOrcutt East(870)
- CitySanta Maria
- CountySanta Barbara
- Zip Code93455
LIGHTBOX-IMAGES
NOTIFY-MSG
Market Summary
Current real estate data for Single Family in Santa Maria as of Aug 31, 2025
102
Single Family Listed
76
Avg DOM
426
Avg $ / SqFt
$867,470
Avg List Price
Property Summary
- Located in the Orcutt East(870) subdivision, 5889 Aubrey Way Santa Maria CA is a Single Family for sale in Santa Maria, CA, 93455. It is listed for $1,114,900 and features 4 beds, 3 baths, and has approximately 2,448 square feet of living space, and was originally constructed in 2015. The current price per square foot is $455. The average price per square foot for Single Family listings in Santa Maria is $426. The average listing price for Single Family in Santa Maria is $867,470. To schedule a showing of MLS#pi25167160 at 5889 Aubrey Way in Santa Maria, CA, contact your Outland and Associates Real Estate agent at 8054813939.
LIGHTBOX-IMAGES
NOTIFY-MSG
Similar Listings Nearby
 Courtesy of United Agents. Disclaimer: All data relating to real estate for sale on this page comes from the Broker Reciprocity (BR) of the California Regional Multiple Listing Service. Detailed information about real estate listings held by brokerage firms other than Outland and Associates Real Estate include the name of the listing broker. Neither the listing company nor Outland and Associates Real Estate shall be responsible for any typographical errors, misinformation, misprints and shall be held totally harmless. The Broker providing this data believes it to be correct, but advises interested parties to confirm any item before relying on it in a purchase decision. Copyright 2025. California Regional Multiple Listing Service. All rights reserved.
Courtesy of United Agents. Disclaimer: All data relating to real estate for sale on this page comes from the Broker Reciprocity (BR) of the California Regional Multiple Listing Service. Detailed information about real estate listings held by brokerage firms other than Outland and Associates Real Estate include the name of the listing broker. Neither the listing company nor Outland and Associates Real Estate shall be responsible for any typographical errors, misinformation, misprints and shall be held totally harmless. The Broker providing this data believes it to be correct, but advises interested parties to confirm any item before relying on it in a purchase decision. Copyright 2025. California Regional Multiple Listing Service. All rights reserved.5889 Aubrey Way
Santa Maria, CA
LIGHTBOX-IMAGES
NOTIFY-MSG
