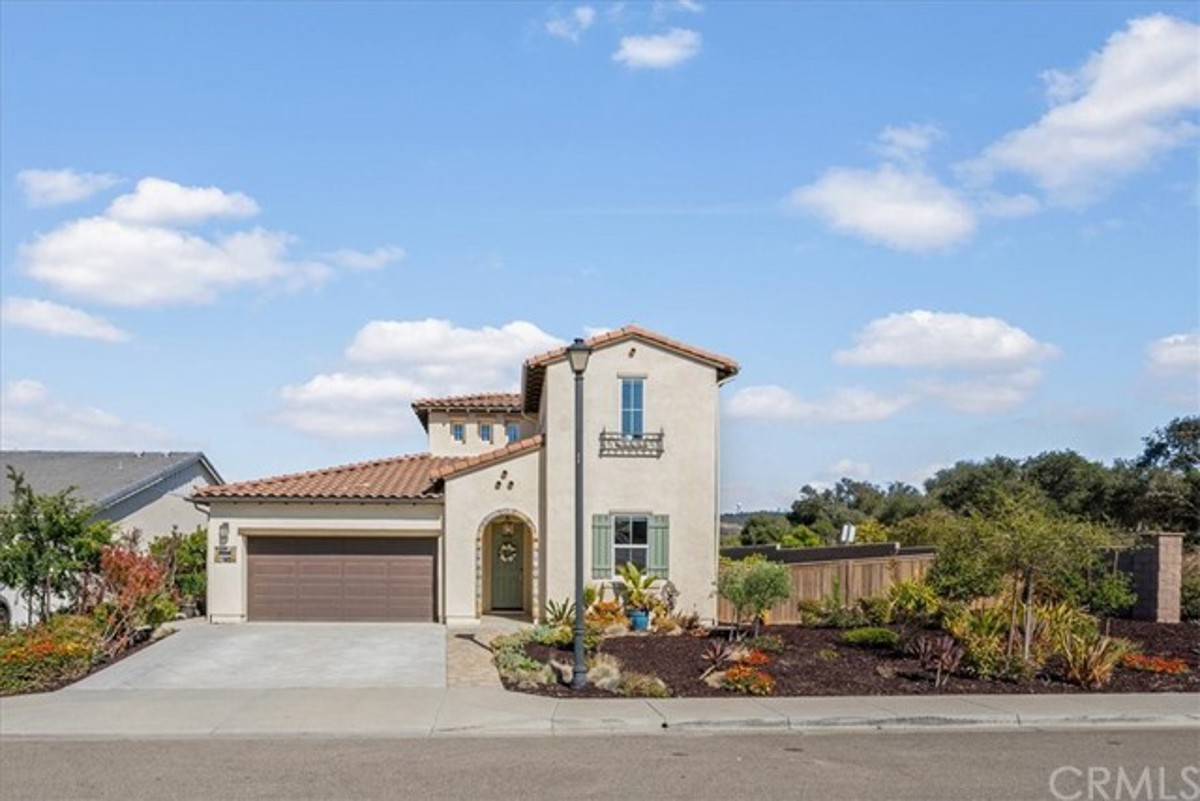
Property Details
Interior
Appliances
Convection Oven, Dishwasher, E N E R G Y S T A R Qualified Appliances, Disposal, High Efficiency Water Heater, Microwave, Refrigerator, Self Cleaning Oven, Tankless Water Heater
Cooling
None
Fireplace Features
Family Room, Electric
Flooring
Carpet, Tile, Wood
Heating
Central, E N E R G Y S T A R Qualified Equipment, High Efficiency
Interior Features
Cathedral Ceiling(s), Ceiling Fan(s), Granite Counters, High Ceilings, Open Floorplan, Recessed Lighting, Storage, Wired for Sound
Exterior
Association Amenities
Picnic Area, Playground, Hiking Trails, Maintenance Grounds, Pets Permitted, Call for Rules
Community Features
Preserve/ Public Land, Rural, Sidewalks, Street Lights
Garage Spaces
2.00
Green Energy Efficient
Appliances, H V A C, Water Heater, Windows
Green Energy Generation
Solar
Lot Features
0-1 Unit/ Acre, Back Yard, Corner Lot, Corners Marked, Front Yard, Garden, Greenbelt, Landscaped, Lot 6500-9999, Park Nearby, Sprinklers Drip System
Parking Features
Garage Faces Front
Pool Features
None
Sewer
Public Sewer
Spa Features
None
View
Hills, Neighborhood, Park/ Greenbelt, Trees/ Woods
Water Source
Public
Financial
Association Fee
65.00