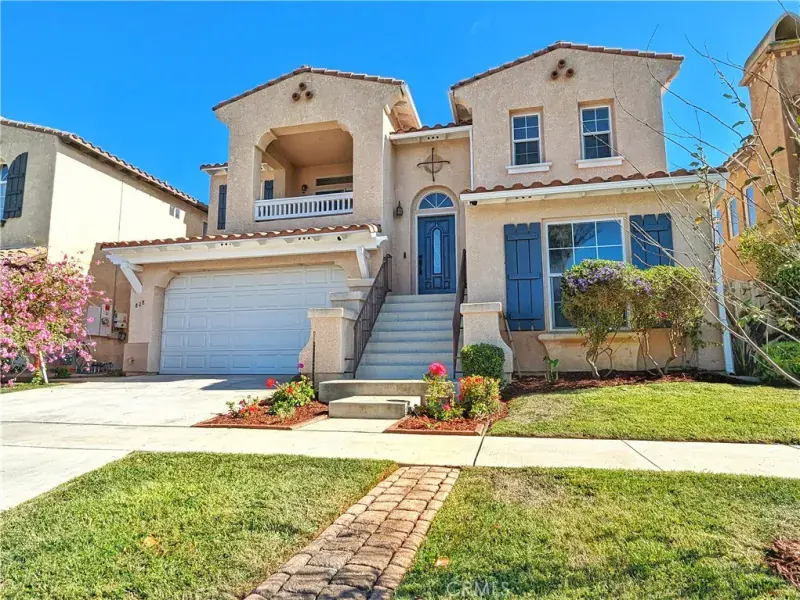
Property Details
Schools
School District:
Santa Maria Joint Union
Interior
Accessibility Features
2+ Access Exits
Appliances
Dishwasher, Disposal, Gas Range, Gas Water Heater, Microwave
Cooling
None
Fireplace Features
Living Room, Gas
Heating
Forced Air, Natural Gas
Interior Features
2 Staircases, Balcony, Cathedral Ceiling(s), Granite Counters, High Ceilings, Living Room Balcony, Pantry, Recessed Lighting
Window Features
Double Pane Windows
Exterior
Association Amenities
Management
Community Features
Curbs, Gutters, Sidewalks
Exterior Features
Rain Gutters
Fencing
Block, Wood
Foundation Details
Slab
Garage Spaces
2.00
Lot Features
Back Yard, Cul- De- Sac, Front Yard, Landscaped, Lawn, Level with Street, Level
Parking Features
Driveway, Garage, Garage Faces Front
Parking Spots
2.00
Pool Features
None
Roof
Tile
Security Features
Carbon Monoxide Detector(s), Smoke Detector(s)
Sewer
Public Sewer
Spa Features
None
Stories Total
2
View
None
Water Source
Public
Financial
Association Fee
200.00
HOA Name
Pacific Crest Owner’s Association