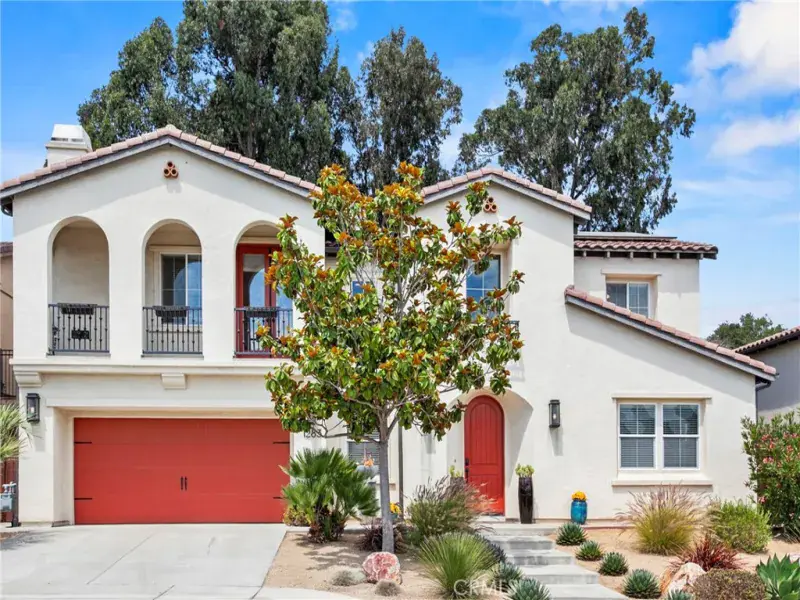
Property Details
Schools
School District:
Orcutt Union
Interior
Accessibility Features
None
Appliances
Dishwasher, Gas Range, Microwave, Water Softener
Cooling
None
Fireplace Features
Living Room, Gas Starter
Flooring
Carpet, Tile, Wood
Interior Features
Balcony, Ceiling Fan(s), High Ceilings, Living Room Balcony, Storage
Window Features
Blinds, Double Pane Windows, Drapes
Exterior
Association Amenities
Call for Rules, Management
Community Features
Curbs, Sidewalks, Street Lights
Electric
220 Volts in Garage
Exterior Features
Rain Gutters
Fencing
Wood
Foundation Details
Slab
Garage Spaces
2.00
Lot Features
Back Yard, Cul- De- Sac, Sprinklers Drip System, Yard
Parking Features
Driveway, Garage
Parking Spots
2.00
Pool Features
None
Roof
Tile
Security Features
Carbon Monoxide Detector(s), Smoke Detector(s), Wired for Alarm System
Sewer
Public Sewer
Spa Features
None
Stories Total
2
View
Mountain(s), Neighborhood
Water Source
Public
Financial
Association Fee
165.00
HOA Name
Harp Springs
Utilities
See Remarks