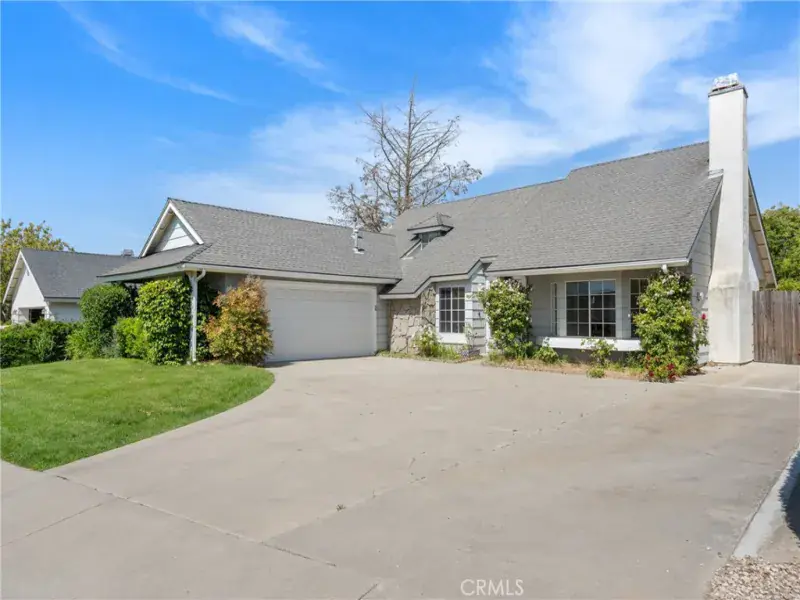
Property Details
Schools
School District:
ABC Unified
Interior
Cooling
None
Fireplace Features
Living Room
Exterior
Association Amenities
Maintenance Grounds, Other
Community Features
Sidewalks
Garage Spaces
2.00
Lot Features
0-1 Unit/ Acre
Parking Features
R V Gated
Parking Spots
2.00
Pool Features
None
Roof
Composition
Sewer
Public Sewer
Stories Total
2
View
Neighborhood
Water Source
Public
Financial
Association Fee
351.00
HOA Name
Southpoint Estates HOA