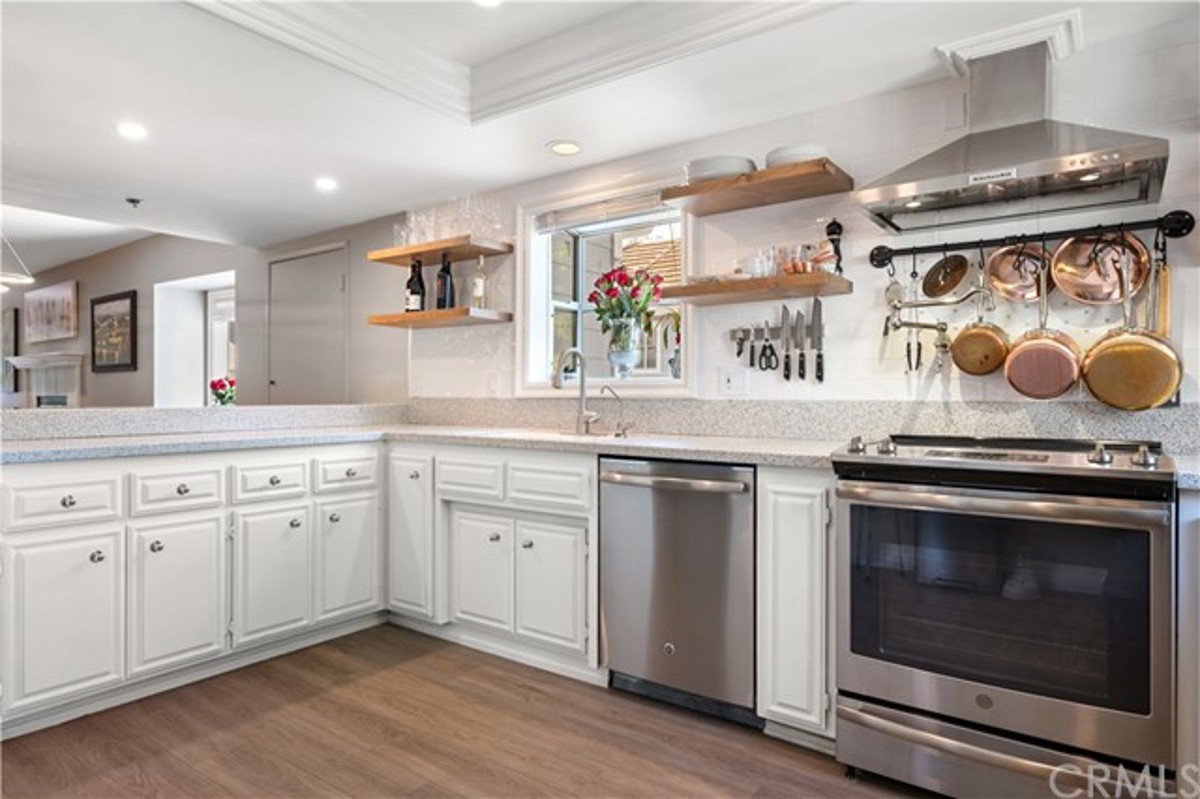
Property Details
Interior
Appliances
Dishwasher, Electric Oven, Electric Range, Disposal
Cooling
None
Fireplace Features
Living Room, Gas
Flooring
Laminate
Heating
Central
Interior Features
Ceiling Fan(s), Copper Plumbing Full, Corian Counters, Living Room Balcony, Open Floorplan, Recessed Lighting, Storage
Exterior
Association Amenities
Pets Permitted, Call for Rules
Community Features
Sidewalks, Suburban
Fencing
None
Garage Spaces
1.00
Parking Features
Assigned, Garage
Pool Features
None
Roof
Tile
Sewer
Public Sewer
Spa Features
None
View
None
Water Source
Public
Financial
Association Fee
456.00