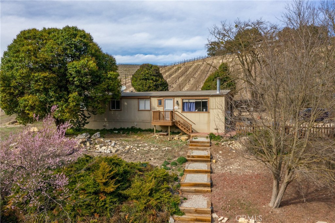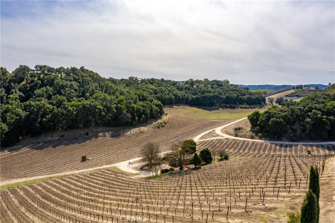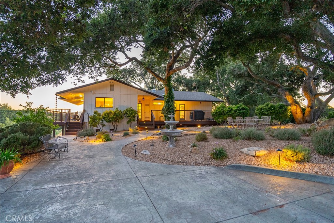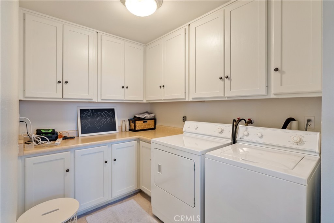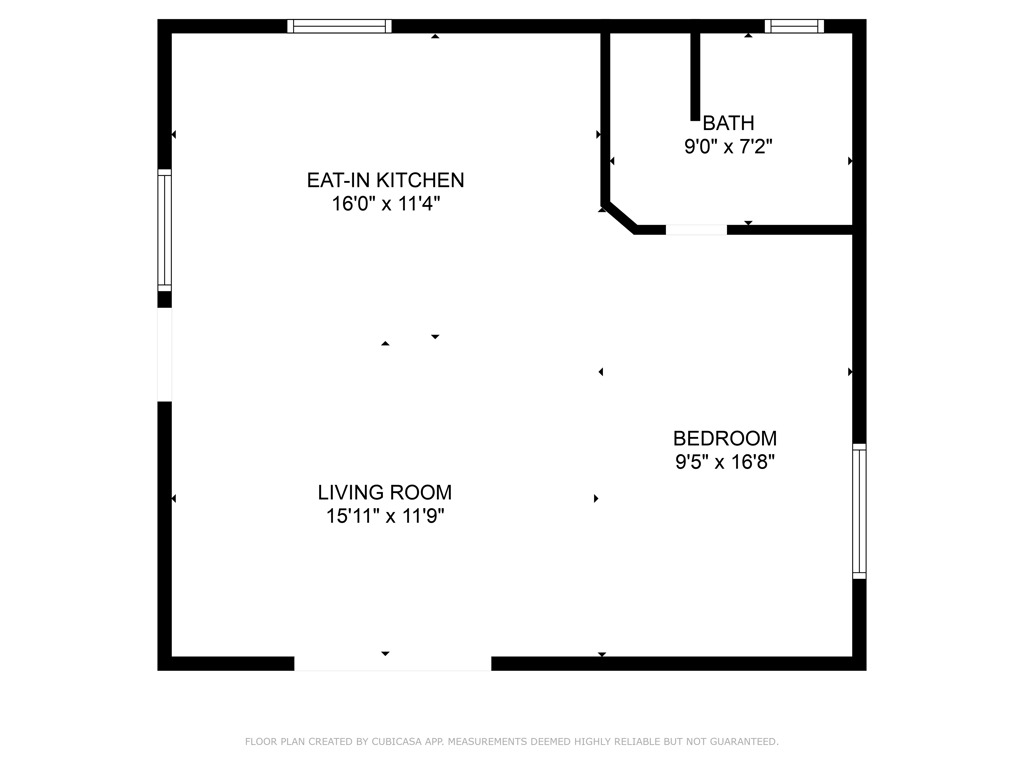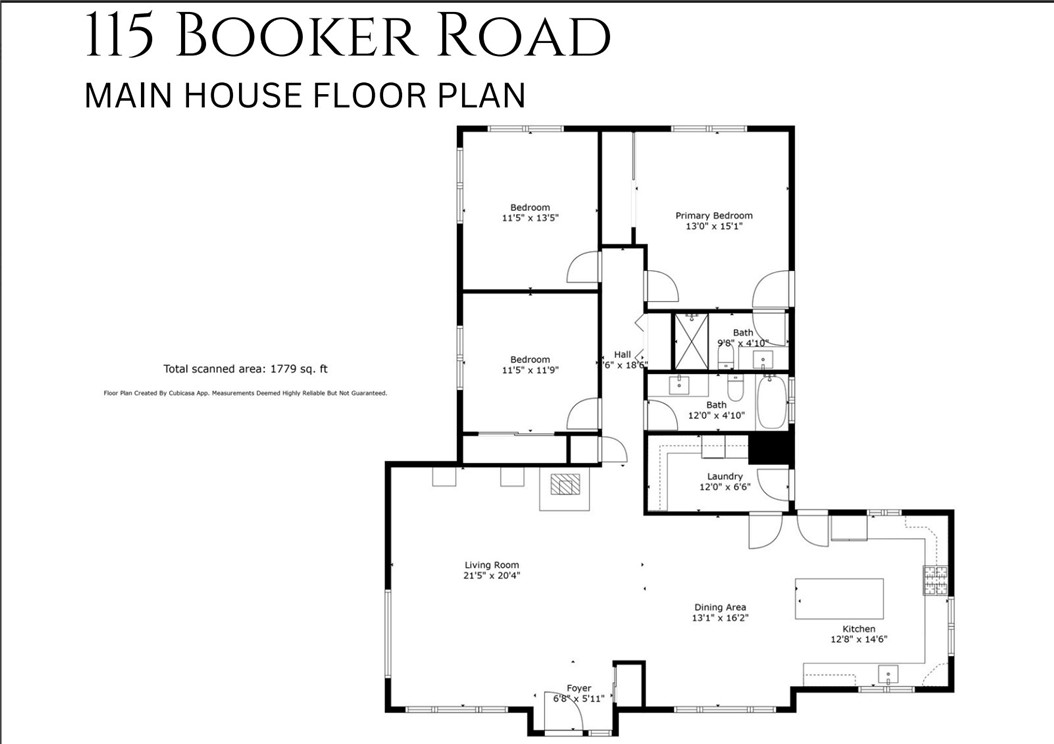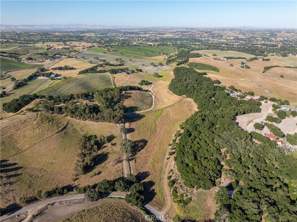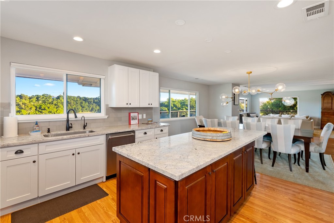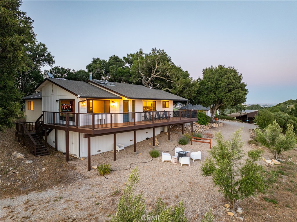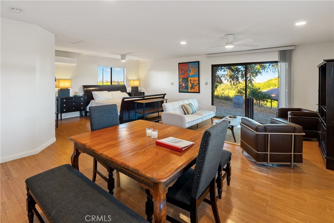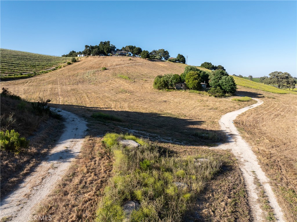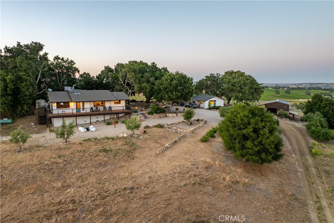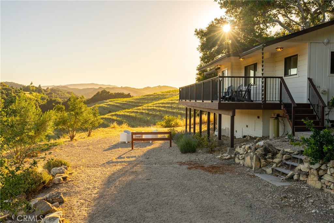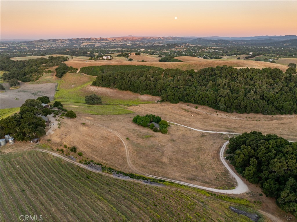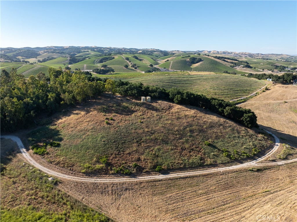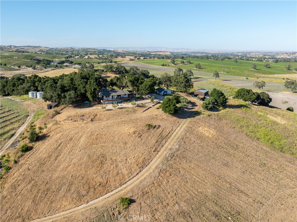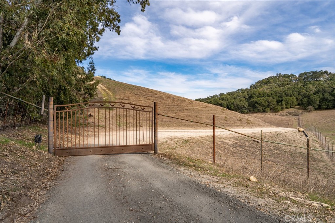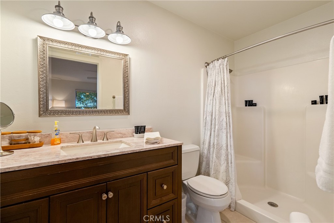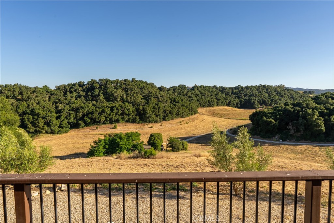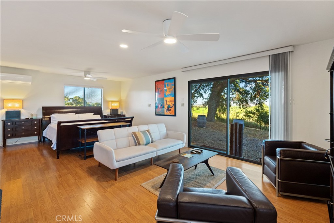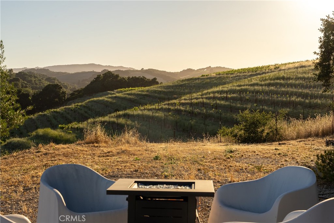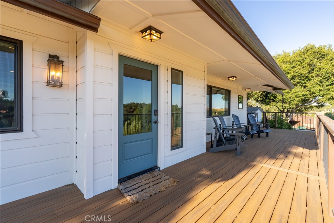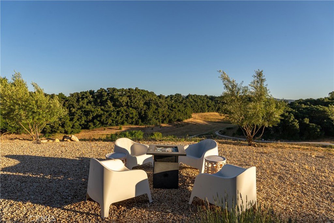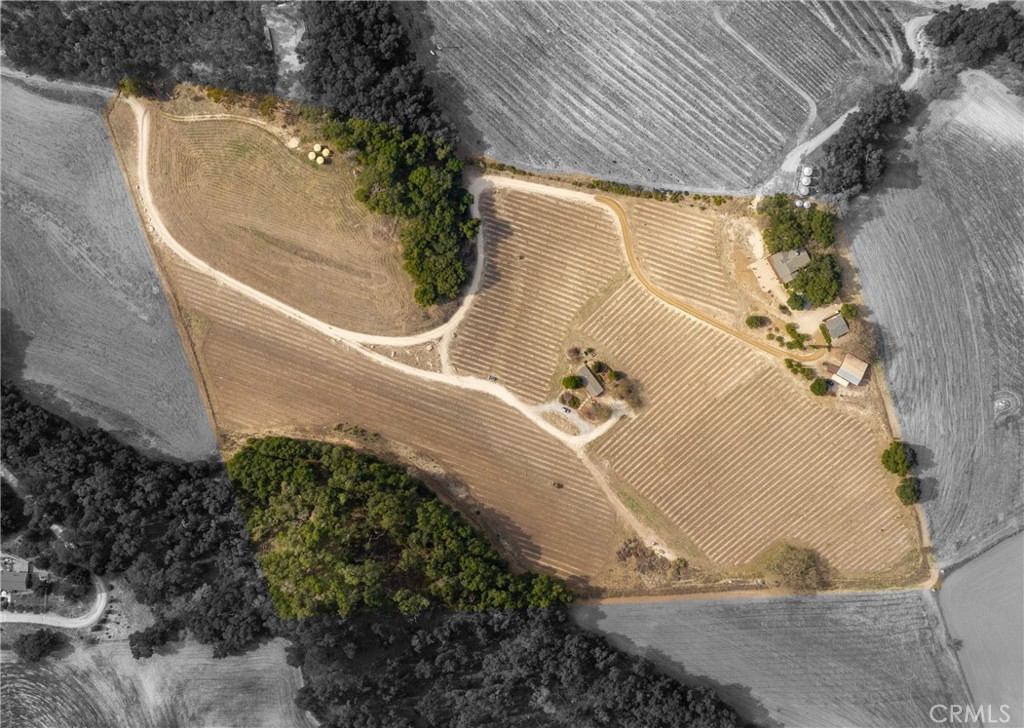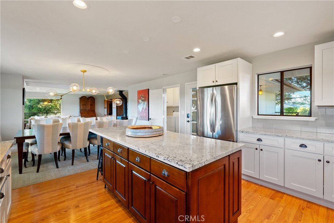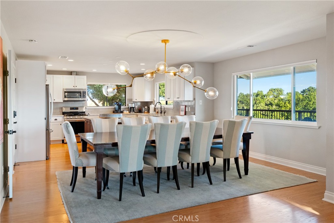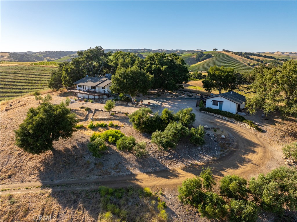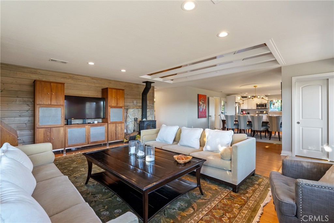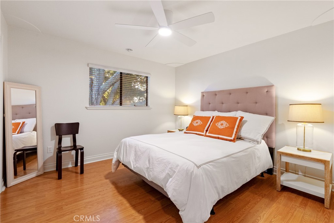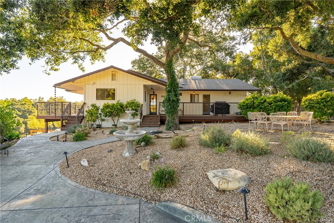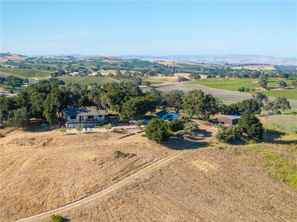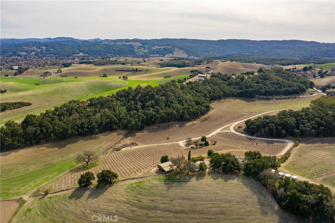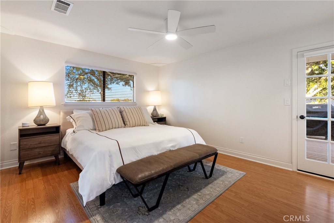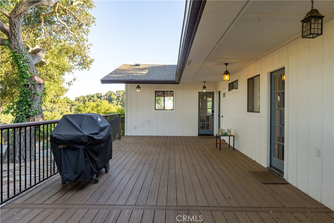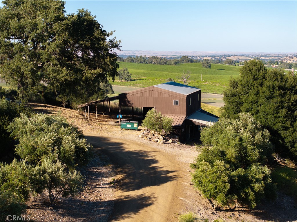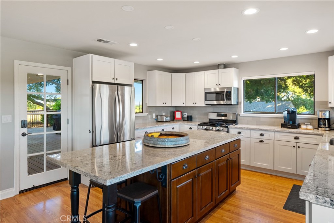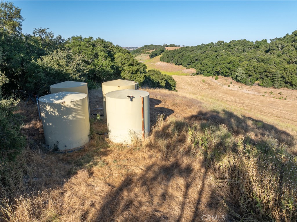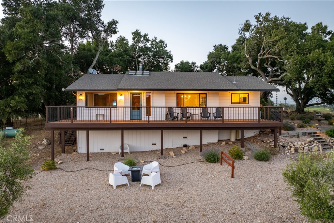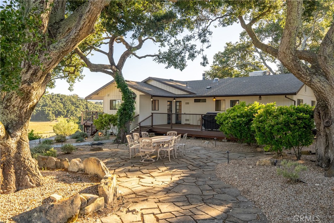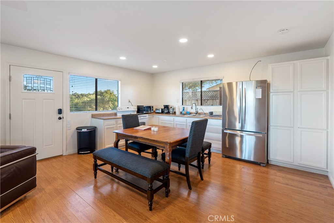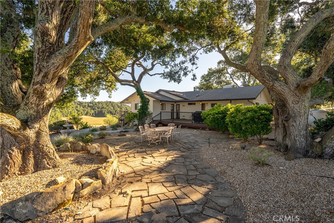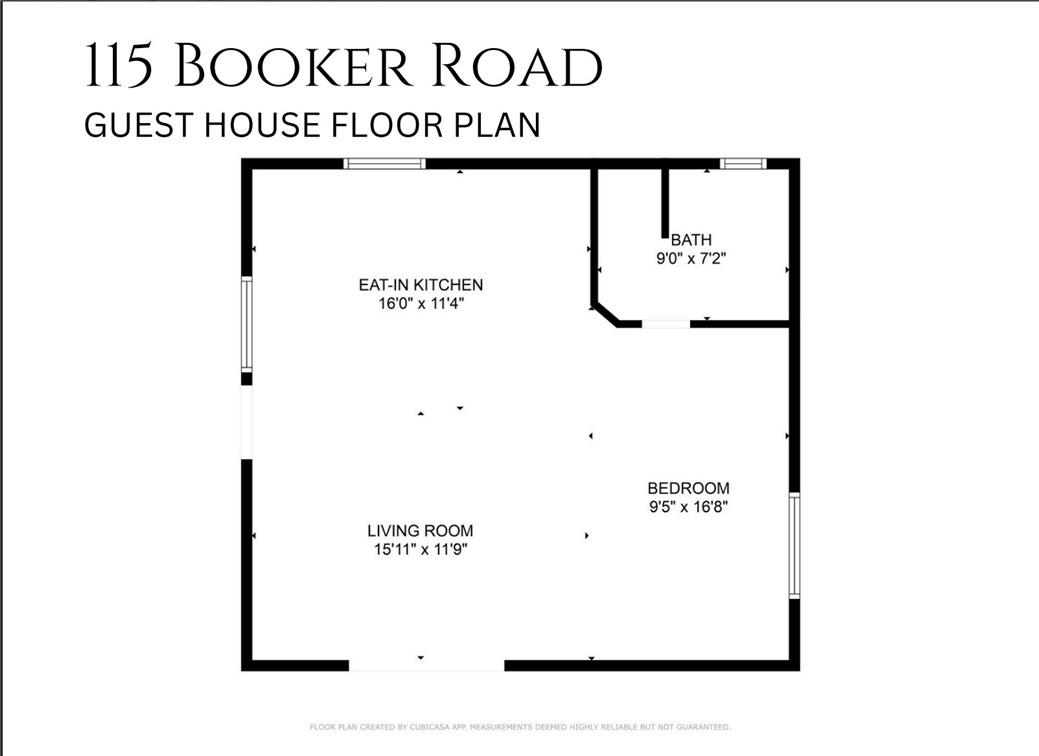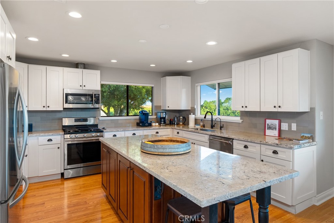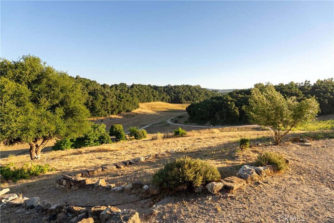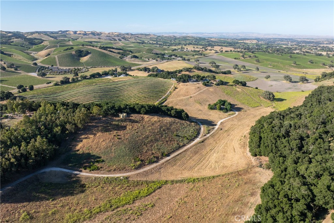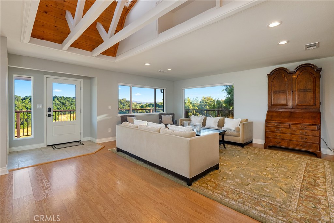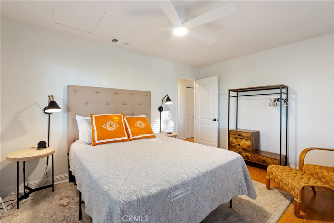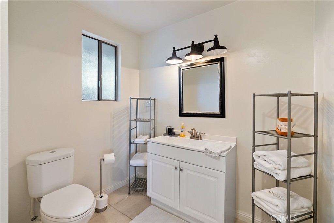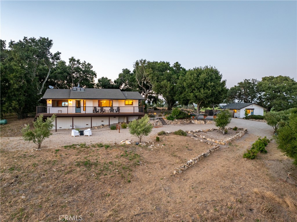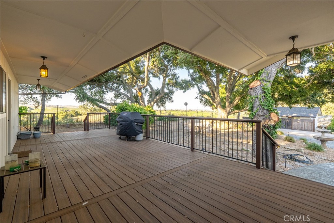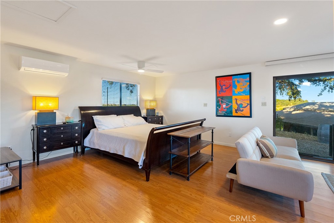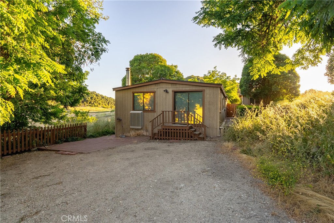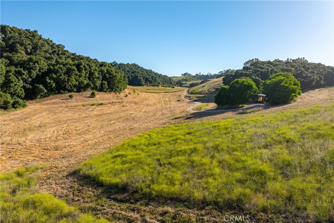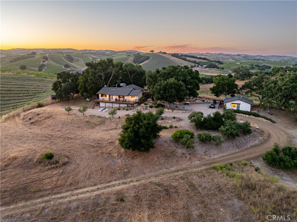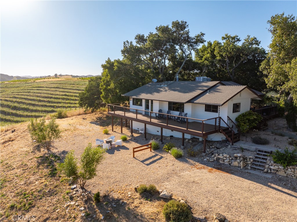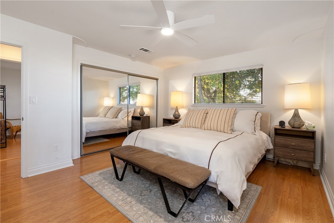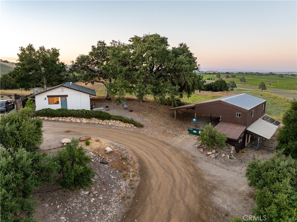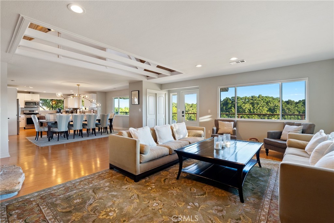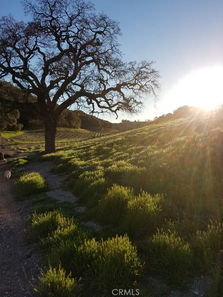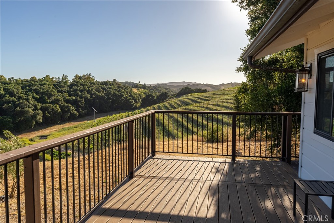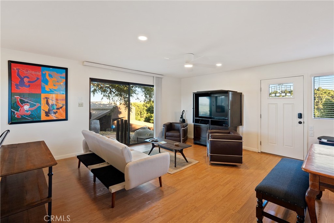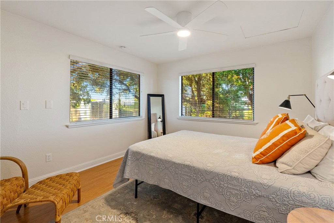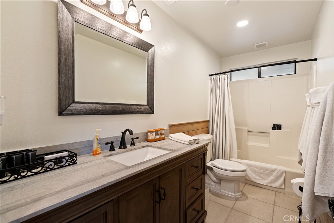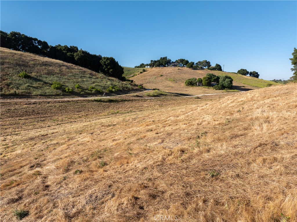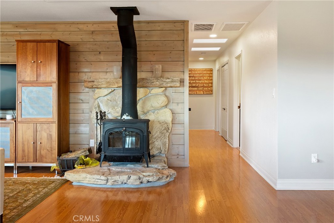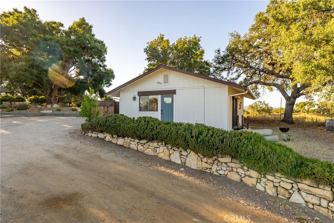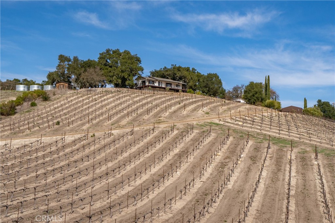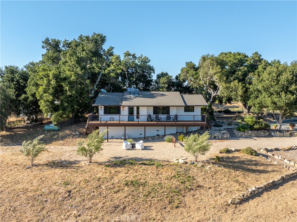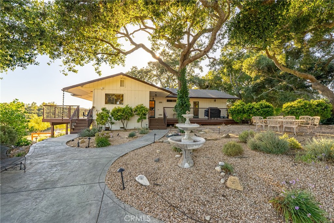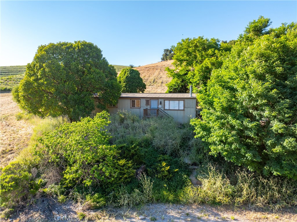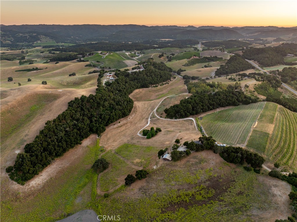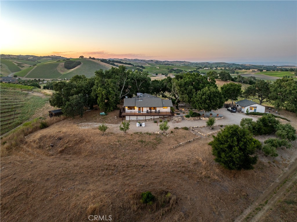Welcome to your dream estate in the prestigious Peterson Ranch area of Templeton—a breathtaking Tuscan-style custom home nestled on just under seven serene acres, surrounded by award-winning wineries and the stunning Central Coast shoreline.
This 3,700+ sq. ft. masterpiece seamlessly blends luxury and comfort, offering 4 bedrooms, 3.5 baths, a library, an office area and an extra large 3 car garage. The open floor plan creates a warm and inviting ambiance, as the gourmet kitchen and family room flow effortlessly together. The kitchen is a culinary showpiece, featuring high-end granite countertops, LACANCHE range with double ovens and warming drawers, a SUB-ZERO refrigerator and freezer, and exquisite Habersham cabinetry- a space designed for both function and beauty.
The primary retreat is a true sanctuary, boasting quartzite counters, radiant heated limestone floors, and imported Lefroy Brooks fixtures from England. The Fashionista’s dream closet is adorned with lighted cabinets and custom built-ins, ensuring style meets sophistication.
Step outside and find yourself immersed in Zen-like tranquility. Behind a discreet entrance lies the Secret Garden, a hidden oasis where lush foliage and fruit trees set the stage for pure relaxation. The Swim Spa offers a haven of indulgence—whether you choose to float among the jets, walk or run on the built-in treadmill, or simply bask in the sun, this space is designed to transport you to another world.
Beyond the garden, expansive open space presents endless possibilities—plant a vineyard, build an additional unit, or simply embrace the wide-open beauty. The property also features chicken coops, she/he sheds, a greenhouse, garden boxes, and ample room for animals or recreational toys. Plus, with owned solar and a private 2600 gallon well ready to hook up for extra irrigation, sustainability meets self-sufficiency.
Located in the highly acclaimed Templeton School District, this estate is truly one-of-a-kind. Don’t miss your chance to own this extraordinary slice of wine country paradise—schedule your private showing today!
This 3,700+ sq. ft. masterpiece seamlessly blends luxury and comfort, offering 4 bedrooms, 3.5 baths, a library, an office area and an extra large 3 car garage. The open floor plan creates a warm and inviting ambiance, as the gourmet kitchen and family room flow effortlessly together. The kitchen is a culinary showpiece, featuring high-end granite countertops, LACANCHE range with double ovens and warming drawers, a SUB-ZERO refrigerator and freezer, and exquisite Habersham cabinetry- a space designed for both function and beauty.
The primary retreat is a true sanctuary, boasting quartzite counters, radiant heated limestone floors, and imported Lefroy Brooks fixtures from England. The Fashionista’s dream closet is adorned with lighted cabinets and custom built-ins, ensuring style meets sophistication.
Step outside and find yourself immersed in Zen-like tranquility. Behind a discreet entrance lies the Secret Garden, a hidden oasis where lush foliage and fruit trees set the stage for pure relaxation. The Swim Spa offers a haven of indulgence—whether you choose to float among the jets, walk or run on the built-in treadmill, or simply bask in the sun, this space is designed to transport you to another world.
Beyond the garden, expansive open space presents endless possibilities—plant a vineyard, build an additional unit, or simply embrace the wide-open beauty. The property also features chicken coops, she/he sheds, a greenhouse, garden boxes, and ample room for animals or recreational toys. Plus, with owned solar and a private 2600 gallon well ready to hook up for extra irrigation, sustainability meets self-sufficiency.
Located in the highly acclaimed Templeton School District, this estate is truly one-of-a-kind. Don’t miss your chance to own this extraordinary slice of wine country paradise—schedule your private showing today!
Property Details
Price:
$2,599,000
MLS #:
NS25006211
Status:
Active
Beds:
4
Baths:
4
Address:
1015 Wild Oats Way
Type:
Single Family
Subtype:
Single Family Residence
Subdivision:
TempWest100
Neighborhood:
ttontempleton
City:
Templeton
Listed Date:
Apr 28, 2025
State:
CA
Finished Sq Ft:
3,700
ZIP:
93465
Lot Size:
296,063 sqft / 6.80 acres (approx)
Year Built:
1990
See this Listing
Get Out There, A Simply Outgoing Approach to Life. James Outland Jr. is one of those rare people who simply has an outgoing approach to life. No matter the activity… from dune buggy riding to skydiving to motorcycling to riding the local Pismo Beach waves… James Outland Jr. approaches life with a “just get out there and do it” kind of attitude. A zest for Life. James’ zest for life is obviously apparent in his many exciting hobbies. In his spare time, he loves riding dune buggies or hi…
More About JamesMortgage Calculator
Schools
School District:
Templeton Unified
High School:
Templeton
Interior
Accessibility Features
Parking
Appliances
6 Burner Stove, Built- In Range, Dishwasher, Double Oven, Electric Oven, Freezer, Disposal, Gas & Electric Range, Gas Oven, Gas Cooktop, Microwave, Range Hood, Refrigerator, Tankless Water Heater, Warming Drawer, Water Softener
Cooling
Central Air
Fireplace Features
Family Room, Primary Retreat
Flooring
Tile, Wood
Heating
Central, Natural Gas, Radiant, Solar
Interior Features
Attic Fan, Ceiling Fan(s), Copper Plumbing Full, Granite Counters, Open Floorplan, Pull Down Stairs to Attic, Quartz Counters, Recessed Lighting
Window Features
Bay Window(s), Double Pane Windows, Insulated Windows, Wood Frames
Exterior
Community Features
Curbs, Gutters, Rural
Electric
220 Volts For Spa, Photovoltaics Seller Owned
Exterior Features
Rain Gutters
Foundation Details
Slab
Garage Spaces
3.00
Lot Features
6-10 Units/ Acre, Sprinkler System, Sprinklers Drip System, Sprinklers In Front, Sprinklers In Rear, Sprinklers On Side
Parking Features
Direct Garage Access, Garage Faces Side, Garage – Two Door, Gated, R V Access/ Parking
Parking Spots
3.00
Pool Features
Private, Above Ground, Heated
Roof
Clay, Spanish Tile
Sewer
Septic Type Unknown
Spa Features
Private, Above Ground, Heated
Stories Total
1
View
Hills, Mountain(s), Neighborhood, Vineyard
Water Source
Public
Financial
Association Fee
0.00
Utilities
Cable Available, Natural Gas Available, Natural Gas Connected, Propane, Sewer Connected, Water Connected
Map
Community
- Address1015 Wild Oats Way Templeton CA
- AreaTTON – Templeton
- SubdivisionTempWest(100)
- CityTempleton
- CountySan Luis Obispo
- Zip Code93465
Similar Listings Nearby
- 115 Booker Road
Templeton, CA$2,400,000
1.31 miles away
- 2925 Oakdale Road
Paso Robles, CA$2,160,000
1.85 miles away
- 1609 Tanager Court
Templeton, CA$1,895,000
1.41 miles away
 Courtesy of Platinum Properties. Disclaimer: All data relating to real estate for sale on this page comes from the Broker Reciprocity (BR) of the California Regional Multiple Listing Service. Detailed information about real estate listings held by brokerage firms other than Outland and Associates Real Estate include the name of the listing broker. Neither the listing company nor Outland and Associates Real Estate shall be responsible for any typographical errors, misinformation, misprints and shall be held totally harmless. The Broker providing this data believes it to be correct, but advises interested parties to confirm any item before relying on it in a purchase decision. Copyright 2025. California Regional Multiple Listing Service. All rights reserved.
Courtesy of Platinum Properties. Disclaimer: All data relating to real estate for sale on this page comes from the Broker Reciprocity (BR) of the California Regional Multiple Listing Service. Detailed information about real estate listings held by brokerage firms other than Outland and Associates Real Estate include the name of the listing broker. Neither the listing company nor Outland and Associates Real Estate shall be responsible for any typographical errors, misinformation, misprints and shall be held totally harmless. The Broker providing this data believes it to be correct, but advises interested parties to confirm any item before relying on it in a purchase decision. Copyright 2025. California Regional Multiple Listing Service. All rights reserved.1015 Wild Oats Way
Templeton, CA
LIGHTBOX-IMAGES












































































