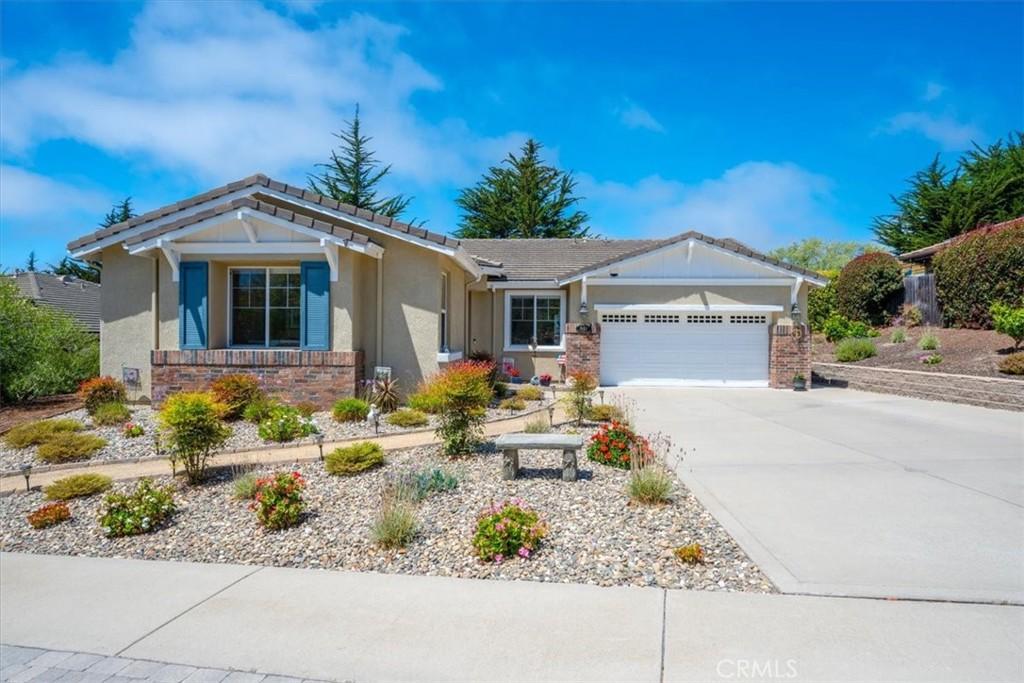An Amazing Opportunity Awaits for You to Make This Beautiful, 3 Bed, 3.5 Bath, Home Your Next Haven. This Lovely, Single Story Home is Located in the Premier Cypress Ridge Golf Community Where You Can Enjoy Beautiful Sunset Views Over the Golf Course Greens from a Free Standing Composite Deck. On Cool Coastal Days You’ll Be Able to Enjoy Leisure Outdoor Living from a 353 sq. ft. Sunroom Addition Complete with Gas Fireplace. This Desirable Model Offers a Casitas with its Own Front Entrance, an En Suite Bathroom, and Adjoining Living Area. Great for Dual Living Situations or Possible Rental Potential. Upon Entry There is a Separate Room with a French Door Entry Currently Being Used as a Craft Room, and Previously as a Music Room but Lends Itself to being Utilized as a Private Office, Library, Den, or Fourth Bedroom. Across the Hall the Shower in the Second En Suite Bedroom has been Upgraded. The Hallway Transitions to an Open Floor Plan which Flows Easily Between Dining Room, Living Room, and Kitchen Areas for Ease of Entertaining. Dining Room Includes a Built In Bar Area and the Living Room has a Free Standing Entertainment Unit Beside the Cozy Fireplace.
The En Suite Primary Bedroom has Double Sink Vanity, Walk in Closet, Upgraded Shower and Direct Access to the Sunroom. Kitchen is Bright and Cheery with Spacious Breakfast Bar Seating, Quartz Countertops, Walk in Panty, Upgraded Cabinetry with the Addition of an Appliance Cabinet, Newer Dual Smart Wall Ovens and Dual Temperature Wine Refrigerator. There are Serene Views in the Adjoining Dining Nook. Separate Indoor Laundry and Half Bath are Off the Kitchen. Additional Upgrade Features Include: Engineered Wood Floors in Bedrooms and Porcelain Plank Flooring Throughout Living Areas and Sunroom, New Blinds, Built in Surround Sound, and Alarm System. Outdoor upgrades include: Side Brick Retaining Wall, Drought Tolerant Front Landscaping, Hardi-Board Shed, and Vinyl Shed. Two Car Garage with Storage and Extra Driveway Parking. Enjoy this Lovely Community and All That the Central Coast Living Offers. Call Your Favorite Realtor Today!!
The En Suite Primary Bedroom has Double Sink Vanity, Walk in Closet, Upgraded Shower and Direct Access to the Sunroom. Kitchen is Bright and Cheery with Spacious Breakfast Bar Seating, Quartz Countertops, Walk in Panty, Upgraded Cabinetry with the Addition of an Appliance Cabinet, Newer Dual Smart Wall Ovens and Dual Temperature Wine Refrigerator. There are Serene Views in the Adjoining Dining Nook. Separate Indoor Laundry and Half Bath are Off the Kitchen. Additional Upgrade Features Include: Engineered Wood Floors in Bedrooms and Porcelain Plank Flooring Throughout Living Areas and Sunroom, New Blinds, Built in Surround Sound, and Alarm System. Outdoor upgrades include: Side Brick Retaining Wall, Drought Tolerant Front Landscaping, Hardi-Board Shed, and Vinyl Shed. Two Car Garage with Storage and Extra Driveway Parking. Enjoy this Lovely Community and All That the Central Coast Living Offers. Call Your Favorite Realtor Today!!
Property Details
Price:
$1,275,000
MLS #:
PI25183260
Status:
Active Under Contract
Beds:
3
Baths:
4
Type:
Single Family
Subtype:
Single Family Residence
Neighborhood:
agmesa
Listed Date:
Aug 13, 2025
Finished Sq Ft:
2,354
Lot Size:
11,528 sqft / 0.26 acres (approx)
Year Built:
2002
See this Listing
Schools
School District:
Lucia Mar Unified
Interior
Appliances
Convection Oven, Dishwasher, Double Oven, Electric Oven, Freezer, Disposal, Gas Cooktop, Ice Maker, Range Hood, Refrigerator, Water Heater
Bathrooms
3 Full Bathrooms, 1 Half Bathroom
Cooling
None
Flooring
Tile, Wood
Heating
Forced Air
Laundry Features
Electric Dryer Hookup, Gas Dryer Hookup, Individual Room, Washer Hookup
Exterior
Association Amenities
Outdoor Cooking Area, Picnic Area, Playground, Golf Course, Maintenance Grounds, Guard, Security
Community Features
Biking, Curbs, Golf, Sidewalks
Construction Materials
Stucco
Other Structures
Storage
Parking Features
Deck, Driveway, Concrete, Garage – Two Door
Parking Spots
4.00
Roof
Tile
Security Features
Carbon Monoxide Detector(s), Gated Community, Guarded, Smoke Detector(s), Wired for Alarm System
Financial
HOA Name
Cypress Ridge Owners Association
Map
Community
- Address848 Cypress Ridge Parkway Arroyo Grande CA
- NeighborhoodAG Mesa
- CityArroyo Grande
- CountySan Luis Obispo
- Zip Code93420
Market Summary
Current real estate data for Single Family in Arroyo Grande as of Sep 01, 2025
80
Single Family Listed
119
Avg DOM
842
Avg $ / SqFt
$1,696,806
Avg List Price
Property Summary
- 848 Cypress Ridge Parkway Arroyo Grande CA is a Single Family for sale in Arroyo Grande, CA, 93420. It is listed for $1,275,000 and features 3 beds, 4 baths, and has approximately 2,354 square feet of living space, and was originally constructed in 2002. The current price per square foot is $542. The average price per square foot for Single Family listings in Arroyo Grande is $842. The average listing price for Single Family in Arroyo Grande is $1,696,806. To schedule a showing of MLS#pi25183260 at 848 Cypress Ridge Parkway in Arroyo Grande, CA, contact your Outland and Associates Real Estate agent at 8054813939.
Similar Listings Nearby
848 Cypress Ridge Parkway
Arroyo Grande, CA
