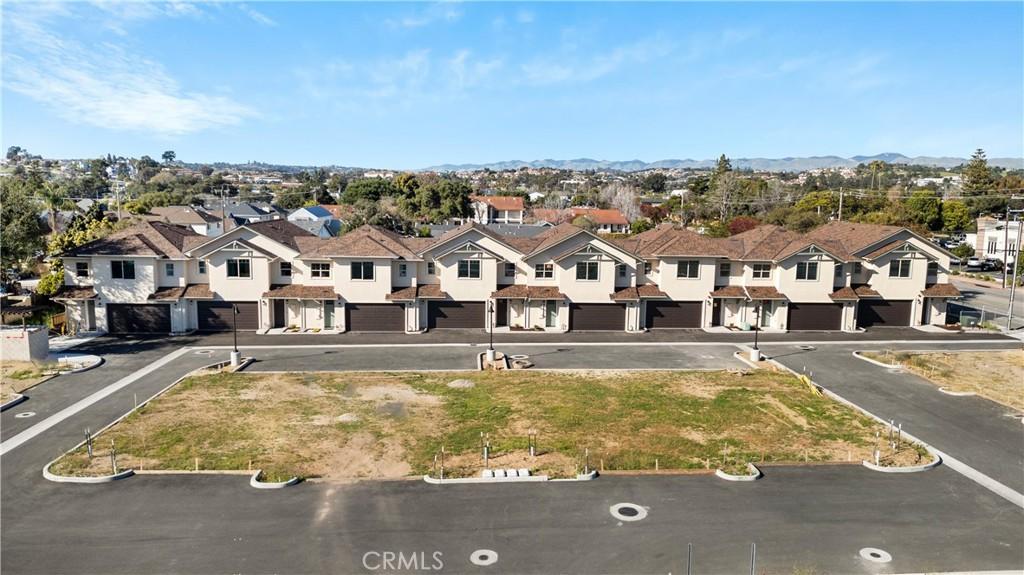Newly constructed in 24-25 , this is our first building of 8 in phase 1 of 3 phases of a total of 22 homesites. This unit is 3 bedrooms 2 1/2 baths with a large loft area for office, second living room, studio, etc.. Double wall construction and not attached. Laminate flooring throughout with exception of bedrooms have carpeting. Bathrooms are all tile flooring. All stainless steel GE Appliances in kitchen. Includes microwave, dishwasher and range. Quartz counter tops in kitchen and Primary bathroom. Primary bath has oversized shower and guest bath has quartz surround with bathtub. Large closets for plenty of storage. Laundry is on 2nd floor by bedrooms for ease. 2 car garages are oversized with automatic openers for your convenience. Back yards are finished with pavers and artificial turf and all new fencing along with irrigation. Electrical provided for future spa in back yard. Modern finishes throughout. Great location close to hospital, schools and 5 miles to Pismo Beach.
Property Details
Price:
$799,000
MLS #:
PI25104321
Status:
Pending
Beds:
3
Baths:
3
Type:
Single Family
Subtype:
Single Family Residence
Subdivision:
West of 1011000
Neighborhood:
arrgarroyogrande
Listed Date:
May 10, 2025
Finished Sq Ft:
1,761
Lot Size:
1,994 sqft / 0.05 acres (approx)
Year Built:
2025
See this Listing
Schools
School District:
Lucia Mar Unified
Interior
Appliances
6 Burner Stove, Dishwasher, Electric Water Heater, E N E R G Y S T A R Qualified Appliances, Disposal, Gas & Electric Range, Gas Cooktop, Gas Water Heater, High Efficiency Water Heater, Microwave, Range Hood, Recirculated Exhaust Fan, Tankless Water Heater, Vented Exhaust Fan
Bathrooms
2 Full Bathrooms, 1 Half Bathroom
Cooling
None
Flooring
Carpet, Laminate, Tile
Heating
E N E R G Y S T A R Qualified Equipment, Forced Air, Natural Gas
Laundry Features
Electric Dryer Hookup, Individual Room, Upper Level
Exterior
Architectural Style
Craftsman, Traditional
Association Amenities
Insurance, Trash, Pets Permitted, Call for Rules, Management
Community Features
Curbs, Sidewalks, Street Lights
Construction Materials
Stucco
Exterior Features
Awning(s), Rain Gutters
Parking Features
Direct Garage Access, Garage Faces Front, Garage Door Opener, On Site, Public
Parking Spots
2.00
Roof
Composition
Security Features
Carbon Monoxide Detector(s), Fire and Smoke Detection System, Fire Rated Drywall, Fire Sprinkler System, Security Lights, Smoke Detector(s)
Financial
HOA Name
fairoaks towhomes
Map
Community
- Address360 S Halcyon Road Arroyo Grande CA
- NeighborhoodARRG – Arroyo Grande
- SubdivisionWest of 101(1000)
- CityArroyo Grande
- CountySan Luis Obispo
- Zip Code93420
Market Summary
Current real estate data for Single Family in Arroyo Grande as of Sep 01, 2025
80
Single Family Listed
119
Avg DOM
842
Avg $ / SqFt
$1,696,806
Avg List Price
Property Summary
- Located in the West of 101(1000) subdivision, 360 S Halcyon Road Arroyo Grande CA is a Single Family for sale in Arroyo Grande, CA, 93420. It is listed for $799,000 and features 3 beds, 3 baths, and has approximately 1,761 square feet of living space, and was originally constructed in 2025. The current price per square foot is $454. The average price per square foot for Single Family listings in Arroyo Grande is $842. The average listing price for Single Family in Arroyo Grande is $1,696,806. To schedule a showing of MLS#pi25104321 at 360 S Halcyon Road in Arroyo Grande, CA, contact your Outland and Associates Real Estate agent at 8054813939.
Similar Listings Nearby
360 S Halcyon Road
Arroyo Grande, CA
