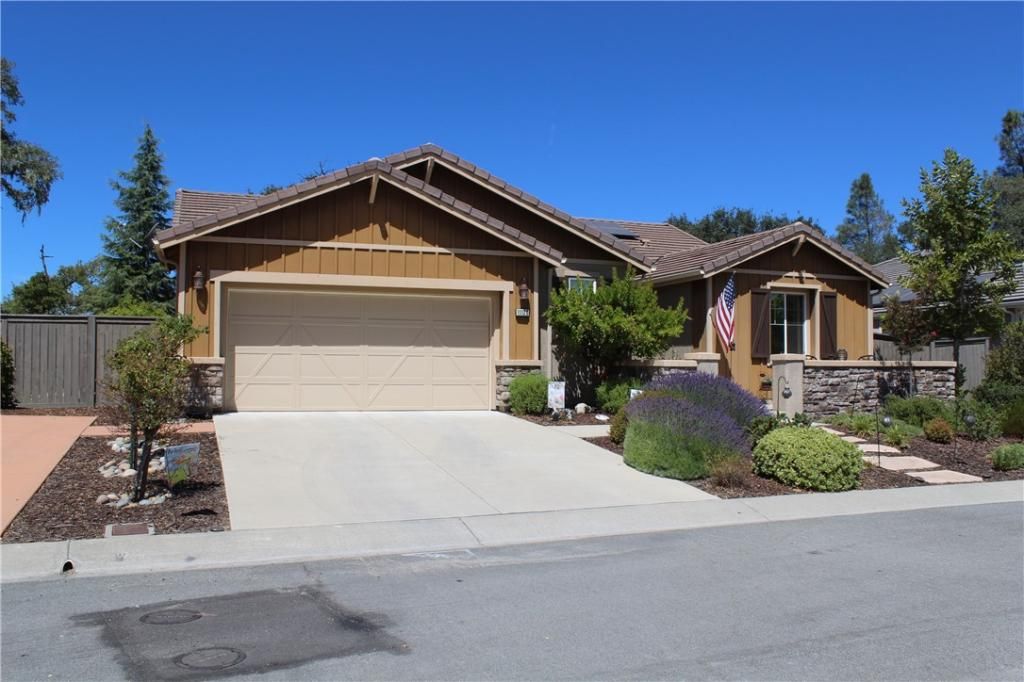Welcome to this beautifully updated 3-bedroom, 2.25-bathroom, 2,007 sq ft home on a 10,602 sq ft. lot with owned solar, owned water softener, and a full whole-house filtration system—offering both comfort and efficiency.
As you arrive, you''re greeted by great curb appeal featuring a stone walkway and an inviting front patio off the guest suite. Inside, two guest bedrooms share a Jack and Jill bathroom at the front of the home. A separate powder room and laundry area are conveniently located off the main hallway.
The open-concept kitchen boasts an island that seats five, a walk-in pantry, and a built-in buffet in the dining area, flowing into a spacious living room with a gas fireplace perfect for entertaining.
The primary suite offers direct access to the backyard, a large walk-in closet, double vanities, and a spacious walk-in shower.
Step into your backyard oasis featuring a large, covered patio, corn hole area, also included in the sale a relaxing spa, patio furniture, fire pit and a large storage shed on a concrete slab. This home also offers RV parking.
As you arrive, you''re greeted by great curb appeal featuring a stone walkway and an inviting front patio off the guest suite. Inside, two guest bedrooms share a Jack and Jill bathroom at the front of the home. A separate powder room and laundry area are conveniently located off the main hallway.
The open-concept kitchen boasts an island that seats five, a walk-in pantry, and a built-in buffet in the dining area, flowing into a spacious living room with a gas fireplace perfect for entertaining.
The primary suite offers direct access to the backyard, a large walk-in closet, double vanities, and a spacious walk-in shower.
Step into your backyard oasis featuring a large, covered patio, corn hole area, also included in the sale a relaxing spa, patio furniture, fire pit and a large storage shed on a concrete slab. This home also offers RV parking.
Property Details
Price:
$969,000
MLS #:
PI25175144
Status:
Active Under Contract
Beds:
3
Baths:
3
Type:
Single Family
Subtype:
Single Family Residence
Neighborhood:
atscatascadero
Listed Date:
Aug 1, 2025
Finished Sq Ft:
2,007
Lot Size:
10,602 sqft / 0.24 acres (approx)
Year Built:
2014
See this Listing
Schools
School District:
Atascadero Unified
Interior
Appliances
Dishwasher, Gas Range, Microwave, Tankless Water Heater, Water Purifier, Water Softener
Bathrooms
2 Full Bathrooms, 1 Half Bathroom
Cooling
Central Air
Flooring
Carpet, Tile
Heating
Forced Air, Natural Gas
Laundry Features
Individual Room
Exterior
Community Features
Curbs, Hiking, Park, Sidewalks, Street Lights
Other Structures
Shed(s), Storage
Parking Features
Paved, Garage Faces Front, Garage – Single Door, Garage Door Opener, R V Access/ Parking, Street
Parking Spots
2.00
Roof
Concrete, Shingle
Security Features
Carbon Monoxide Detector(s), Fire and Smoke Detection System, Fire Sprinkler System, Smoke Detector(s)
Financial
Map
Community
- Address11120 Eliano Street Atascadero CA
- NeighborhoodATSC – Atascadero
- CityAtascadero
- CountySan Luis Obispo
- Zip Code93422
Market Summary
Current real estate data for Single Family in Atascadero as of Sep 01, 2025
84
Single Family Listed
106
Avg DOM
486
Avg $ / SqFt
$983,535
Avg List Price
Property Summary
- 11120 Eliano Street Atascadero CA is a Single Family for sale in Atascadero, CA, 93422. It is listed for $969,000 and features 3 beds, 3 baths, and has approximately 2,007 square feet of living space, and was originally constructed in 2014. The current price per square foot is $483. The average price per square foot for Single Family listings in Atascadero is $486. The average listing price for Single Family in Atascadero is $983,535. To schedule a showing of MLS#pi25175144 at 11120 Eliano Street in Atascadero, CA, contact your Outland and Associates Real Estate agent at 8054813939.
Similar Listings Nearby
11120 Eliano Street
Atascadero, CA
