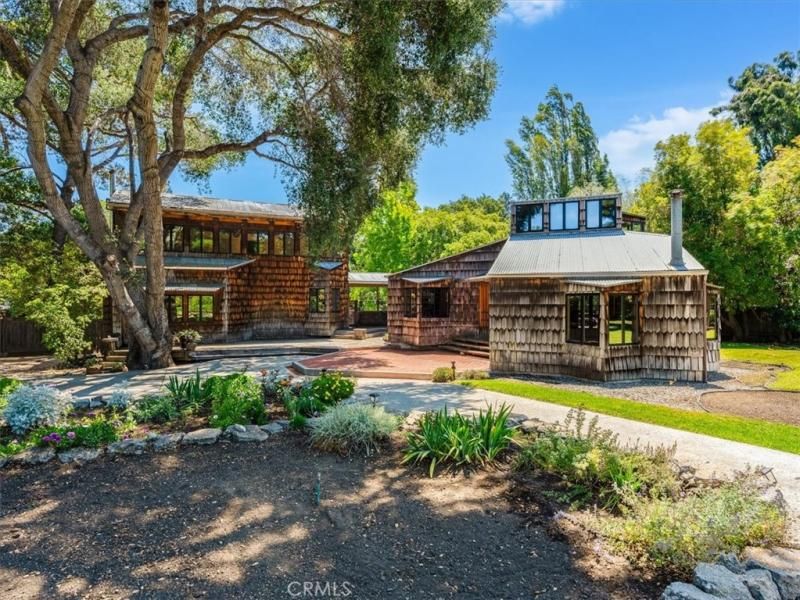A generous and secluded gem, this late mid-century “Sea Ranch” style retreat property will transport you to the sensation of Big Sur. Designed and built by the visionary owner, the parcel includes a guest house, detached garage “barn,” pumphouse, and 1940’s (est.) greenhouse with glass panes. The main house has open beams, metal work by local artisans, library loft. The detached wing includes primary bedroom with en suite and also has an extraordinary upstairs studio with custom plumbed darkroom. The exterior of the structures is clad with sugar pine shakes. The guest house has an open frame ceiling, with original wood flooring and charming loft area, and includes a ¾ bath. The 50-foot heated lap pool and expansive lawn areas, are remarkable highlights. Cerro San Luis Mountain frames the horizon to the west and the Santa Lucia Range to the east. The bordered and terraced garden sections, with repurposed concrete edges are an oasis for your green thumb. Glorious established fruit trees include fig, plums, and citrus varieties including lemons, mandarins, oranges, and lime. All this delightful peace and privacy is within the Anholm district, and less than a mile to the heart of downtown San Luis Obispo. Abundant area for onsite and off-street parking. Location is also ideal for access to sought-after schools, proximity to recreation and open space. Per owner, main house and bedroom wing have 2638 sq ft, guest house has 744 sq ft.
Property Details
Price:
$3,100,000
MLS #:
SC25158134
Status:
Active
Beds:
4
Baths:
3
Type:
Single Family
Subtype:
Single Family Residence
Subdivision:
San Luis Obispo380
Neighborhood:
slosanluisobispo
Listed Date:
Aug 4, 2025
Finished Sq Ft:
3,382
Lot Size:
37,897 sqft / 0.87 acres (approx)
Year Built:
1979
See this Listing
Schools
School District:
San Luis Coastal Unified
Interior
Appliances
Dishwasher, Gas Range, Range Hood, Refrigerator
Bathrooms
2 Full Bathrooms, 1 Three Quarter Bathroom
Cooling
None
Heating
Fireplace(s)
Laundry Features
Gas Dryer Hookup, Individual Room, Inside
Exterior
Architectural Style
Custom Built
Community Features
Curbs, Sidewalks, Street Lights
Construction Materials
Shake Siding, Wood Siding
Other Structures
Greenhouse, Guest House, Outbuilding
Parking Features
Driveway, Asphalt, Gravel, Driveway Down Slope From Street, Garage
Parking Spots
2.00
Roof
Flat, Metal
Financial
Map
Community
- Address160 Broad Street San Luis Obispo CA
- NeighborhoodSLO – San Luis Obispo
- SubdivisionSan Luis Obispo(380)
- CitySan Luis Obispo
- CountySan Luis Obispo
- Zip Code93405
Market Summary
Current real estate data for Single Family in San Luis Obispo as of Sep 02, 2025
94
Single Family Listed
95
Avg DOM
762
Avg $ / SqFt
$2,052,775
Avg List Price
Property Summary
- Located in the San Luis Obispo(380) subdivision, 160 Broad Street San Luis Obispo CA is a Single Family for sale in San Luis Obispo, CA, 93405. It is listed for $3,100,000 and features 4 beds, 3 baths, and has approximately 3,382 square feet of living space, and was originally constructed in 1979. The current price per square foot is $917. The average price per square foot for Single Family listings in San Luis Obispo is $762. The average listing price for Single Family in San Luis Obispo is $2,052,775. To schedule a showing of MLS#sc25158134 at 160 Broad Street in San Luis Obispo, CA, contact your Outland and Associates Real Estate agent at 8054813939.
Similar Listings Nearby
160 Broad Street
San Luis Obispo, CA
