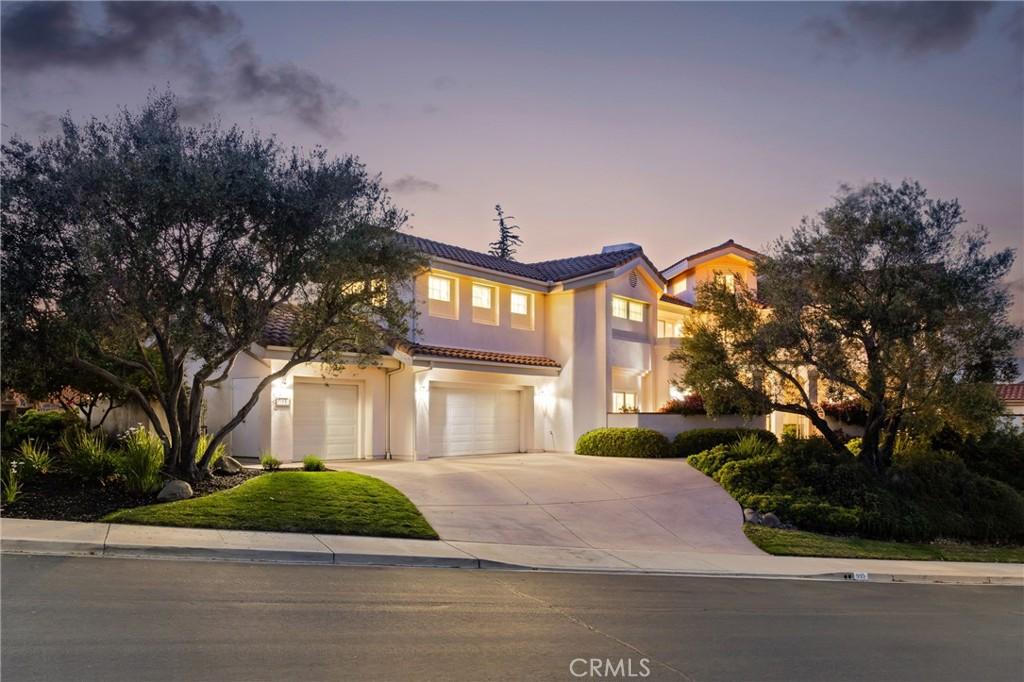New and improved price! Welcome to 993 Las Palmas Way, a charming residence nestled within the gated San Luis Obispo Country Club Estates community, perfectly positioned on the 6th fairway of the prestigious SLOCC’s private golf course. This thoughtfully crafted home offers 3,661 square feet, featuring four generously-sized bedrooms and three bathrooms.
From the moment you step inside, you’re embraced by an elegant ambiance. The expansive floor plan unfolds with grace, highlighted by high ceilings that allow natural light to illuminate the rooms and built-in wood features. Each space flows harmoniously, ideal for intimate family gatherings or grand entertaining. The living room and family room, connected by a two-way gas fireplace, add to the home’s inviting warmth.
This property boasts breathtaking views of the golf course, nearby vineyards, and the surrounding mountains, visible from nearly every room. The living areas extend to charming outdoor spaces, perfect for savoring the tranquil beauty of your surroundings. Delight in a spacious dining room with a built-in bar, a chef’s kitchen with granite countertops, a center island, breakfast nook, and built-in workspace, plus an upstairs built-in office space with balcony tailored for your work-from-home needs. The upstairs primary suite takes advantage of the sweeping views and features a private balcony, large walk-in closet, and grand en suite bathroom with jetted tub, walk-in shower, dual vanities with vanity, and toilet closet.
Additional features include a three-car garage, a laundry room, and recently completed landscape refresh design plans. Enjoy proximity to the San Luis Obispo Country Club, Los Ranchos Elementary School, SLO Regional Airport, and nearby Edna Valley wineries, enhancing the allure of this exceptional home.
From the moment you step inside, you’re embraced by an elegant ambiance. The expansive floor plan unfolds with grace, highlighted by high ceilings that allow natural light to illuminate the rooms and built-in wood features. Each space flows harmoniously, ideal for intimate family gatherings or grand entertaining. The living room and family room, connected by a two-way gas fireplace, add to the home’s inviting warmth.
This property boasts breathtaking views of the golf course, nearby vineyards, and the surrounding mountains, visible from nearly every room. The living areas extend to charming outdoor spaces, perfect for savoring the tranquil beauty of your surroundings. Delight in a spacious dining room with a built-in bar, a chef’s kitchen with granite countertops, a center island, breakfast nook, and built-in workspace, plus an upstairs built-in office space with balcony tailored for your work-from-home needs. The upstairs primary suite takes advantage of the sweeping views and features a private balcony, large walk-in closet, and grand en suite bathroom with jetted tub, walk-in shower, dual vanities with vanity, and toilet closet.
Additional features include a three-car garage, a laundry room, and recently completed landscape refresh design plans. Enjoy proximity to the San Luis Obispo Country Club, Los Ranchos Elementary School, SLO Regional Airport, and nearby Edna Valley wineries, enhancing the allure of this exceptional home.
Property Details
Price:
$2,095,000
MLS #:
SC25116867
Status:
Active
Beds:
4
Baths:
3
Type:
Single Family
Subtype:
Single Family Residence
Subdivision:
San Luis Obispo380
Neighborhood:
slosanluisobispo
Listed Date:
May 26, 2025
Finished Sq Ft:
3,661
Lot Size:
9,600 sqft / 0.22 acres (approx)
Year Built:
1993
See this Listing
Schools
School District:
San Luis Coastal Unified
Interior
Appliances
Dishwasher, Disposal, Gas Cooktop, Microwave, Range Hood, Refrigerator, Water Heater
Bathrooms
2 Full Bathrooms, 1 Three Quarter Bathroom
Cooling
None
Flooring
Carpet, Tile
Heating
Forced Air
Laundry Features
Individual Room
Exterior
Association Amenities
Maintenance Grounds, Management, Guard, Security, Controlled Access
Community Features
Curbs, Golf, Gutters, Sidewalks, Suburban
Construction Materials
Stucco
Parking Features
Direct Garage Access, Driveway, Garage – Two Door
Parking Spots
3.00
Roof
Spanish Tile
Security Features
Gated with Attendant, Gated Community
Financial
HOA Name
SLOCC Estates
Map
Community
- Address993 Las Palmas Way San Luis Obispo CA
- NeighborhoodSLO – San Luis Obispo
- SubdivisionSan Luis Obispo(380)
- CitySan Luis Obispo
- CountySan Luis Obispo
- Zip Code93401
Market Summary
Current real estate data for Single Family in San Luis Obispo as of Sep 02, 2025
94
Single Family Listed
95
Avg DOM
762
Avg $ / SqFt
$2,052,775
Avg List Price
Property Summary
- Located in the San Luis Obispo(380) subdivision, 993 Las Palmas Way San Luis Obispo CA is a Single Family for sale in San Luis Obispo, CA, 93401. It is listed for $2,095,000 and features 4 beds, 3 baths, and has approximately 3,661 square feet of living space, and was originally constructed in 1993. The current price per square foot is $572. The average price per square foot for Single Family listings in San Luis Obispo is $762. The average listing price for Single Family in San Luis Obispo is $2,052,775. To schedule a showing of MLS#sc25116867 at 993 Las Palmas Way in San Luis Obispo, CA, contact your Outland and Associates Real Estate agent at 8054813939.
Similar Listings Nearby
993 Las Palmas Way
San Luis Obispo, CA
