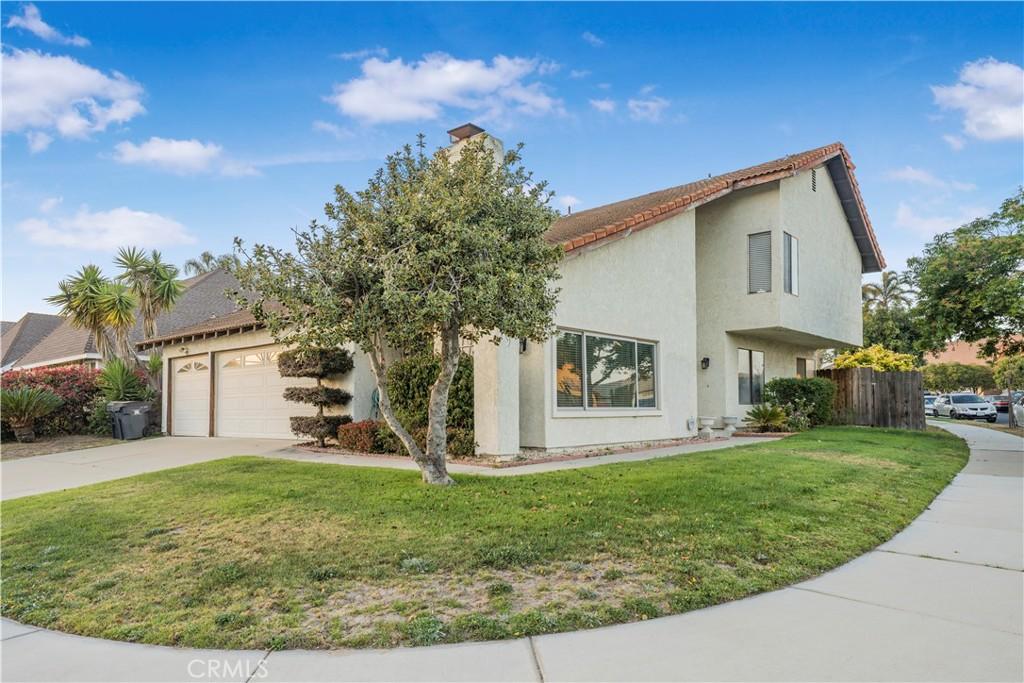Welcome to this spacious two-story 4-bedroom, 3-bathroom home offering 1,924 square feet of living space, complete with an oversized 3-car garage and a beautifully landscaped backyard on a corner lot!
Step inside to a well-designed floor plan featuring a formal living room and formal dining area, providing flexible spaces for entertaining or everyday living. The heart of the home is the open-concept family room, breakfast area, and a large, traditional kitchen, all seamlessly connected with direct access to the backyard—creating a natural flow between indoor and outdoor spaces.
A bedroom and full bathroom downstairs provide flexibility for guests, work, or additional living arrangements. Upstairs, you''ll find three additional bedrooms, including the spacious primary suite featuring a large walk-in closet and an en suite bathroom complete with a soaking tub, separate shower, and double vanity. The guest bathroom upstairs is conveniently located to serve the additional bedrooms.
Step outside to enjoy a lush backyard with established fruit trees, including a mature avocado tree, and plenty of grassy space for outdoor enjoyment.
With its generous layout, multiple living areas, and expansive outdoor setting, this home offers a wonderful combination of space, comfort, and functionality.
Step inside to a well-designed floor plan featuring a formal living room and formal dining area, providing flexible spaces for entertaining or everyday living. The heart of the home is the open-concept family room, breakfast area, and a large, traditional kitchen, all seamlessly connected with direct access to the backyard—creating a natural flow between indoor and outdoor spaces.
A bedroom and full bathroom downstairs provide flexibility for guests, work, or additional living arrangements. Upstairs, you''ll find three additional bedrooms, including the spacious primary suite featuring a large walk-in closet and an en suite bathroom complete with a soaking tub, separate shower, and double vanity. The guest bathroom upstairs is conveniently located to serve the additional bedrooms.
Step outside to enjoy a lush backyard with established fruit trees, including a mature avocado tree, and plenty of grassy space for outdoor enjoyment.
With its generous layout, multiple living areas, and expansive outdoor setting, this home offers a wonderful combination of space, comfort, and functionality.
Property Details
Price:
$764,000
MLS #:
PI25131867
Status:
Active
Beds:
4
Baths:
3
Type:
Single Family
Subtype:
Single Family Residence
Neighborhood:
orwesmorcuttwest
Listed Date:
Jun 13, 2025
Finished Sq Ft:
1,924
Lot Size:
6,970 sqft / 0.16 acres (approx)
Year Built:
1978
See this Listing
Schools
School District:
Other
Interior
Appliances
Gas Range, Refrigerator
Bathrooms
3 Full Bathrooms
Cooling
None
Flooring
Carpet, Tile
Heating
Forced Air
Laundry Features
In Garage
Exterior
Community Features
Suburban
Parking Spots
3.00
Roof
Clay, Tile
Financial
Map
Community
- Address2740 Ocotillo Avenue Santa Maria CA
- NeighborhoodORWE – SM/Orcutt West
- CitySanta Maria
- CountySanta Barbara
- Zip Code93455
Market Summary
Current real estate data for Single Family in Santa Maria as of Aug 31, 2025
102
Single Family Listed
76
Avg DOM
426
Avg $ / SqFt
$867,470
Avg List Price
Property Summary
- 2740 Ocotillo Avenue Santa Maria CA is a Single Family for sale in Santa Maria, CA, 93455. It is listed for $764,000 and features 4 beds, 3 baths, and has approximately 1,924 square feet of living space, and was originally constructed in 1978. The current price per square foot is $397. The average price per square foot for Single Family listings in Santa Maria is $426. The average listing price for Single Family in Santa Maria is $867,470. To schedule a showing of MLS#pi25131867 at 2740 Ocotillo Avenue in Santa Maria, CA, contact your Outland and Associates Real Estate agent at 8054813939.
Similar Listings Nearby
2740 Ocotillo Avenue
Santa Maria, CA
