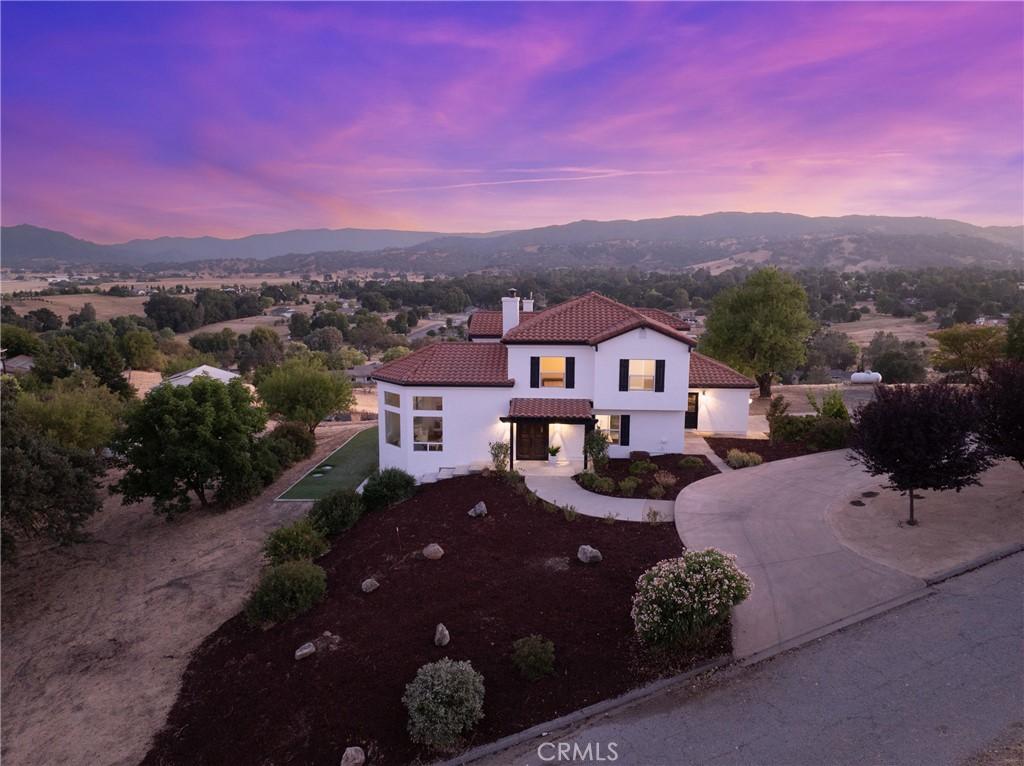Introducing “Monte Sereno” – a recently renovated Spanish-style estate with a workshop, elegantly perched on 2.6 acres of usable land in the desirable Atascadero Colony neighborhood. This exceptional home showcases hardwood floors throughout, fresh paint, new fixtures, and modern updates that seamlessly blend with its timeless architectural charm. Perfectly positioned for panoramic 360-degree views, “Monte Sereno” offers both sophistication and serenity.
Upon entry, you are welcomed into a sunken living room, where soaring domed wood ceilings and expansive picture windows frame the stunning vistas. A grand stone fireplace anchors the space, creating a warm yet refined atmosphere. The open-concept dining area and kitchen are equally impressive, featuring beamed ceilings, French doors to the patio, and exquisite finishes including white wood cabinetry, stainless steel appliances, quartz countertops, a striking copper backsplash, a center island with built-in cooktop, and a double oven.
The main level also offers a well-appointed bedroom and full bathroom—ideal for guests or a versatile flex space. Upstairs, the luxurious primary suite showcases French doors leading to a private balcony, a spacious lounge or office area framed with windows, a generous walk-in closet, and a spa-like bathroom with a dual vanity, walk-in shower, and soaking tub surrounded by windows showcasing breathtaking views. Two additional bedrooms and a shared bathroom complete the upper level.
Outdoors, you’ll find a spacious patio and turf area designed for entertaining and relaxation. The expansive driveway offers ample space for RV, boat, or oversized vehicle parking, while a large metal shop provides endless possibilities for storage, hobbies, or projects.
Nestled in a quiet neighborhood on the edge of Atascadero near Santa Margarita, “Monte Sereno” combines seclusion with convenience. Just minutes from downtown Santa Margarita, only 8 minutes to Highway 101, and right off El Camino Real for easy access to Atascadero, the location offers the best of both worlds—tranquil living with connectivity.
Monte Sereno is more than a home—it’s a private retreat where timeless elegance meets modern luxury, designed for those who appreciate extraordinary living.
Upon entry, you are welcomed into a sunken living room, where soaring domed wood ceilings and expansive picture windows frame the stunning vistas. A grand stone fireplace anchors the space, creating a warm yet refined atmosphere. The open-concept dining area and kitchen are equally impressive, featuring beamed ceilings, French doors to the patio, and exquisite finishes including white wood cabinetry, stainless steel appliances, quartz countertops, a striking copper backsplash, a center island with built-in cooktop, and a double oven.
The main level also offers a well-appointed bedroom and full bathroom—ideal for guests or a versatile flex space. Upstairs, the luxurious primary suite showcases French doors leading to a private balcony, a spacious lounge or office area framed with windows, a generous walk-in closet, and a spa-like bathroom with a dual vanity, walk-in shower, and soaking tub surrounded by windows showcasing breathtaking views. Two additional bedrooms and a shared bathroom complete the upper level.
Outdoors, you’ll find a spacious patio and turf area designed for entertaining and relaxation. The expansive driveway offers ample space for RV, boat, or oversized vehicle parking, while a large metal shop provides endless possibilities for storage, hobbies, or projects.
Nestled in a quiet neighborhood on the edge of Atascadero near Santa Margarita, “Monte Sereno” combines seclusion with convenience. Just minutes from downtown Santa Margarita, only 8 minutes to Highway 101, and right off El Camino Real for easy access to Atascadero, the location offers the best of both worlds—tranquil living with connectivity.
Monte Sereno is more than a home—it’s a private retreat where timeless elegance meets modern luxury, designed for those who appreciate extraordinary living.
Property Details
Price:
$1,499,000
MLS #:
PI25185962
Status:
Active
Beds:
4
Baths:
3
Type:
Single Family
Subtype:
Single Family Residence
Subdivision:
ATSoutheast40
Neighborhood:
atscatascadero
Listed Date:
Aug 13, 2025
Finished Sq Ft:
2,695
Lot Size:
111,514 sqft / 2.56 acres (approx)
Year Built:
2000
See this Listing
Schools
School District:
Atascadero Unified
Interior
Appliances
Built- In Range, Dishwasher, Double Oven, Disposal, Gas Oven, Gas Range, Gas Cooktop, Gas Water Heater, Ice Maker, Refrigerator
Bathrooms
3 Full Bathrooms
Cooling
Central Air
Flooring
Wood
Heating
Forced Air
Laundry Features
Individual Room, Inside
Exterior
Architectural Style
Spanish
Community Features
Hiking, Suburban
Construction Materials
Stucco
Parking Features
Boat, Driveway, Garage Faces Side, Garage – Single Door, R V Access/ Parking, R V Potential
Parking Spots
2.00
Roof
Spanish Tile
Financial
Map
Community
- Address14790 Round Mountain Atascadero CA
- NeighborhoodATSC – Atascadero
- SubdivisionATSoutheast(40)
- CityAtascadero
- CountySan Luis Obispo
- Zip Code93422
Market Summary
Current real estate data for Single Family in Atascadero as of Sep 01, 2025
84
Single Family Listed
106
Avg DOM
486
Avg $ / SqFt
$983,535
Avg List Price
Property Summary
- Located in the ATSoutheast(40) subdivision, 14790 Round Mountain Atascadero CA is a Single Family for sale in Atascadero, CA, 93422. It is listed for $1,499,000 and features 4 beds, 3 baths, and has approximately 2,695 square feet of living space, and was originally constructed in 2000. The current price per square foot is $556. The average price per square foot for Single Family listings in Atascadero is $486. The average listing price for Single Family in Atascadero is $983,535. To schedule a showing of MLS#pi25185962 at 14790 Round Mountain in Atascadero, CA, contact your Outland and Associates Real Estate agent at 8054813939.
Similar Listings Nearby
14790 Round Mountain
Atascadero, CA
