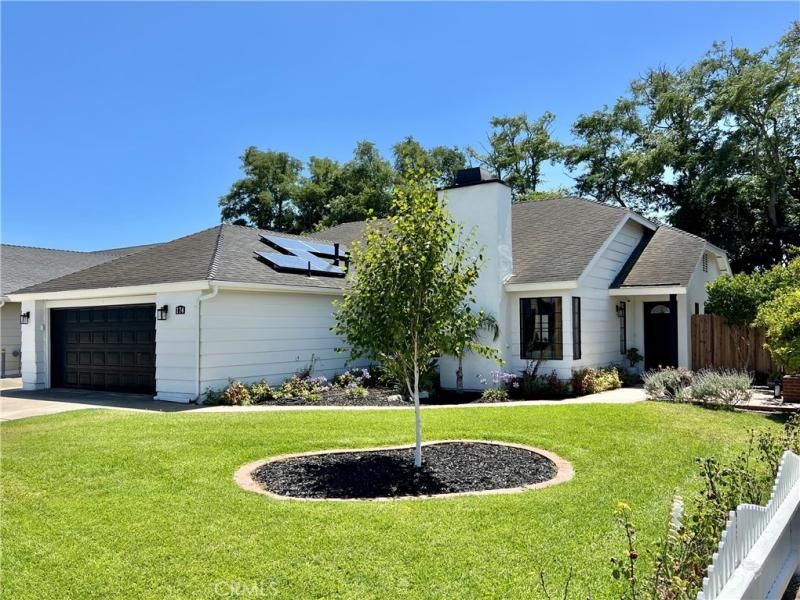Located in the gated community of Southpoint Estates, this home was completely renovated in 2020–21, blending modern farmhouse charm with high-end finishes throughout. The spacious custom kitchen features a thirty-six’’ dual-fuel range, wine cooler, oversized eight-foot island, quartz countertops, and a Carrara marble backsplash.
The home offers four bedrooms and an office that can easily be converted into a fifth bedroom. LED lighting brightens every room, and contemporary interior doors add a sleek, modern touch. Porcelain tile floors span the main living areas, while designer carpet in the bedrooms adds warmth and comfort.
The luxurious primary suite includes a walk-in closet and a spa-like bathroom with an oversized shower and dual shower heads. A separate indoor laundry room features custom cabinetry and a sink for added convenience.
Step outside to a lush backyard retreat, complete with a large stamped concrete patio, a granite-clad gas fire pit, and a peaceful side patio with a water fountain, ideal for relaxing or entertaining guests.
As part of the Southpoint Estates HOA, residents also enjoy access to private tennis and pickleball courts, adding to the appeal of this exceptional property.
The home offers four bedrooms and an office that can easily be converted into a fifth bedroom. LED lighting brightens every room, and contemporary interior doors add a sleek, modern touch. Porcelain tile floors span the main living areas, while designer carpet in the bedrooms adds warmth and comfort.
The luxurious primary suite includes a walk-in closet and a spa-like bathroom with an oversized shower and dual shower heads. A separate indoor laundry room features custom cabinetry and a sink for added convenience.
Step outside to a lush backyard retreat, complete with a large stamped concrete patio, a granite-clad gas fire pit, and a peaceful side patio with a water fountain, ideal for relaxing or entertaining guests.
As part of the Southpoint Estates HOA, residents also enjoy access to private tennis and pickleball courts, adding to the appeal of this exceptional property.
Property Details
Price:
$844,900
MLS #:
PI25168564
Status:
Pending
Beds:
4
Baths:
3
Type:
Single Family
Subtype:
Single Family Residence
Neighborhood:
orctorcutt
Listed Date:
Jul 24, 2025
Finished Sq Ft:
2,196
Lot Size:
8,276 sqft / 0.19 acres (approx)
Year Built:
1982
See this Listing
Schools
School District:
Santa Maria-Bonita
High School:
Santa Maria
Interior
Appliances
Dishwasher, Electric Oven, Gas Cooktop, Microwave, Range Hood, Refrigerator, Water Heater, Water Line to Refrigerator
Bathrooms
1 Full Bathroom, 2 Three Quarter Bathrooms
Cooling
None
Flooring
Carpet, Tile
Heating
Forced Air
Laundry Features
Individual Room
Exterior
Architectural Style
Ranch
Association Amenities
Pickleball
Community Features
Street Lights
Parking Features
Garage
Parking Spots
2.00
Roof
Shingle
Security Features
Gated Community, Smoke Detector(s)
Financial
HOA Name
Southpoint Estates Homeowners Association
Map
Community
- Address174 Wilson Drive Santa Maria CA
- NeighborhoodORCT – Orcutt
- CitySanta Maria
- CountySanta Barbara
- Zip Code93455
Market Summary
Current real estate data for Single Family in Santa Maria as of Aug 31, 2025
102
Single Family Listed
76
Avg DOM
426
Avg $ / SqFt
$867,470
Avg List Price
Property Summary
- 174 Wilson Drive Santa Maria CA is a Single Family for sale in Santa Maria, CA, 93455. It is listed for $844,900 and features 4 beds, 3 baths, and has approximately 2,196 square feet of living space, and was originally constructed in 1982. The current price per square foot is $385. The average price per square foot for Single Family listings in Santa Maria is $426. The average listing price for Single Family in Santa Maria is $867,470. To schedule a showing of MLS#pi25168564 at 174 Wilson Drive in Santa Maria, CA, contact your Outland and Associates Real Estate agent at 8054813939.
Similar Listings Nearby
174 Wilson Drive
Santa Maria, CA
